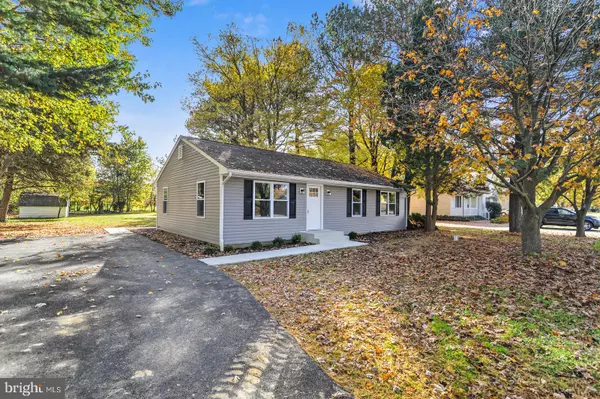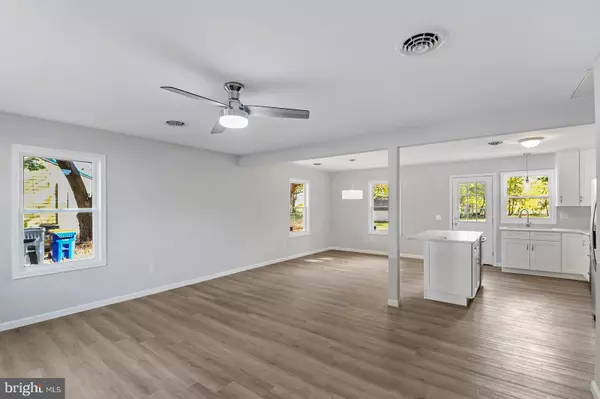For more information regarding the value of a property, please contact us for a free consultation.
344 BOWERS BEACH RD Frederica, DE 19946
Want to know what your home might be worth? Contact us for a FREE valuation!

Our team is ready to help you sell your home for the highest possible price ASAP
Key Details
Sold Price $276,000
Property Type Single Family Home
Sub Type Detached
Listing Status Sold
Purchase Type For Sale
Square Footage 1,176 sqft
Price per Sqft $234
Subdivision None Available
MLS Listing ID DEKT2015470
Sold Date 01/13/23
Style Ranch/Rambler
Bedrooms 3
Full Baths 2
HOA Y/N N
Abv Grd Liv Area 1,176
Originating Board BRIGHT
Year Built 1950
Annual Tax Amount $459
Tax Year 2022
Lot Size 0.500 Acres
Acres 0.5
Lot Dimensions 100.00 x 217.80
Property Description
This beautiful newly renovated inside and out 3-bedroom, 2-bathroom rancher is on a half-acre lot in the beach town of Bowers Beach! This home has a fully updated kitchen with upgraded stainless steel appliances, glistening quartz countertops, and abundant counter and cabinet space. Other features include backyard space, cement patio, and walkway, hardwood flooring throughout the entire home, new HVAC, new water heater, new insulation with air seal, new fixtures, new trim, new well pump, new exterior doors, windows, and much much more! This lovely home is in the award-winning Lake Forest School District, and is close to shopping centers & restaurants, popular Delaware beaches, and less than 7-miles from Dover Air Force Base. This is a "must-see" home to appreciate, so make an appointment to tour this gem today!
Location
State DE
County Kent
Area Lake Forest (30804)
Zoning RS1
Rooms
Other Rooms Living Room, Dining Room, Primary Bedroom, Bedroom 2, Bedroom 3, Kitchen, Laundry, Bathroom 2, Primary Bathroom
Main Level Bedrooms 3
Interior
Interior Features Combination Kitchen/Dining, Double/Dual Staircase, Floor Plan - Open, Kitchen - Island, Upgraded Countertops, Wood Floors, Ceiling Fan(s), Other
Hot Water Electric
Heating Forced Air
Cooling Central A/C
Flooring Hardwood
Equipment Dishwasher, Oven/Range - Electric, Stainless Steel Appliances, Range Hood
Furnishings No
Fireplace N
Appliance Dishwasher, Oven/Range - Electric, Stainless Steel Appliances, Range Hood
Heat Source Electric
Laundry Main Floor
Exterior
Garage Spaces 3.0
Fence Partially
Water Access N
View Street, Trees/Woods, Garden/Lawn
Roof Type Shingle
Accessibility None
Total Parking Spaces 3
Garage N
Building
Lot Description Front Yard, Rear Yard, SideYard(s)
Story 1
Foundation Crawl Space
Sewer Public Sewer
Water Well
Architectural Style Ranch/Rambler
Level or Stories 1
Additional Building Above Grade, Below Grade
Structure Type Dry Wall
New Construction N
Schools
School District Lake Forest
Others
Senior Community No
Tax ID SM-00-12216-01-1100-000
Ownership Fee Simple
SqFt Source Assessor
Acceptable Financing Cash, Conventional, FHA, VA, USDA
Horse Property N
Listing Terms Cash, Conventional, FHA, VA, USDA
Financing Cash,Conventional,FHA,VA,USDA
Special Listing Condition Standard
Read Less

Bought with Ebony Johnson • Long & Foster Real Estate, Inc.



