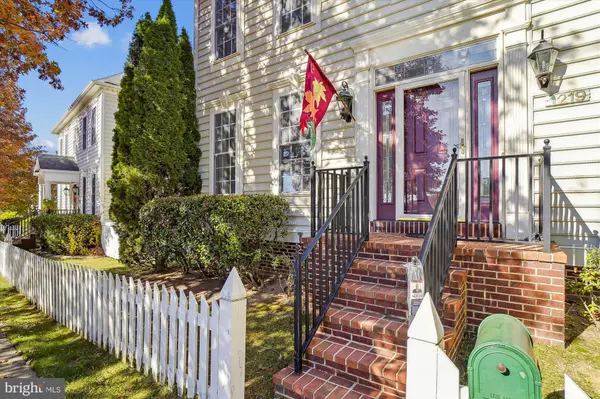For more information regarding the value of a property, please contact us for a free consultation.
1219 MAIN ST Gaithersburg, MD 20878
Want to know what your home might be worth? Contact us for a FREE valuation!

Our team is ready to help you sell your home for the highest possible price ASAP
Key Details
Sold Price $965,000
Property Type Single Family Home
Sub Type Detached
Listing Status Sold
Purchase Type For Sale
Square Footage 3,516 sqft
Price per Sqft $274
Subdivision Lakelands
MLS Listing ID MDMC2072286
Sold Date 01/13/23
Style Traditional
Bedrooms 4
Full Baths 2
Half Baths 1
HOA Fees $110/mo
HOA Y/N Y
Abv Grd Liv Area 2,816
Originating Board BRIGHT
Year Built 2002
Annual Tax Amount $10,295
Tax Year 2022
Lot Size 4,631 Sqft
Acres 0.11
Property Description
Welcome home!!!--This meticulously maintained NV Home is ideally situated on a tree lined street framed by a charming white picket fence with views of open fields in the desirable community of Lakelands. This home boast over 3,500 sq ft of living area. On the first floor you will find hardwood floors throughout, a two-story center hall foyer entrance, a spacious living room on the right, a formal dining room on the left, and a kitchen with a center island, butler’s pantry and breakfast area. The spacious kitchen opens to the family room with a gas fireplace and built-ins. The attached two-car garage is conveniently located with direct access from the kitchen. The upper level has four generously sized bedrooms and two full baths. The oversized primary suite has a tray ceiling, a walk-in closet complete with custom organizers, and a primary full bath with soaking tub and stall shower. The finished lower level has an abundance of space that could be used for a home theater, office space or gym area. You can conveniently access the back patio from the kitchen/family room area on the main level. There you will find a gorgeous flagstone patio to enjoy entertaining, surrounded by flowering trees and gardens. This home has an excellent location within the Lakelands/Kentlands community with proximity to the community clubhouse, “downtown” Kentland’s shops and restaurants, schools, parks, and community amenities.
Location
State MD
County Montgomery
Zoning MXD
Rooms
Basement Connecting Stairway, Fully Finished
Interior
Interior Features Breakfast Area, Built-Ins, Butlers Pantry, Carpet, Chair Railings, Combination Kitchen/Living, Crown Moldings, Dining Area, Family Room Off Kitchen, Floor Plan - Open, Formal/Separate Dining Room, Kitchen - Eat-In, Kitchen - Island, Kitchen - Table Space, Pantry, Walk-in Closet(s), Wood Floors
Hot Water Electric
Heating Forced Air
Cooling Central A/C
Fireplaces Number 1
Fireplaces Type Gas/Propane
Equipment Built-In Microwave, Cooktop, Dishwasher, Dryer, Oven - Double, Refrigerator, Washer
Fireplace Y
Appliance Built-In Microwave, Cooktop, Dishwasher, Dryer, Oven - Double, Refrigerator, Washer
Heat Source Natural Gas
Laundry Main Floor
Exterior
Parking Features Garage - Rear Entry
Garage Spaces 2.0
Amenities Available Basketball Courts, Club House, Common Grounds, Exercise Room, Jog/Walk Path, Meeting Room, Pool - Outdoor, Tennis Courts, Tot Lots/Playground
Water Access N
Accessibility None
Attached Garage 2
Total Parking Spaces 2
Garage Y
Building
Story 3
Foundation Concrete Perimeter
Sewer Public Sewer
Water Public
Architectural Style Traditional
Level or Stories 3
Additional Building Above Grade, Below Grade
New Construction N
Schools
Elementary Schools Rachel Carson
Middle Schools Lakelands Park
High Schools Quince Orchard
School District Montgomery County Public Schools
Others
HOA Fee Include Common Area Maintenance,Management,Pool(s),Snow Removal,Trash
Senior Community No
Tax ID 160903324211
Ownership Fee Simple
SqFt Source Assessor
Special Listing Condition Standard
Read Less

Bought with Richard S Prigal • Compass
GET MORE INFORMATION




