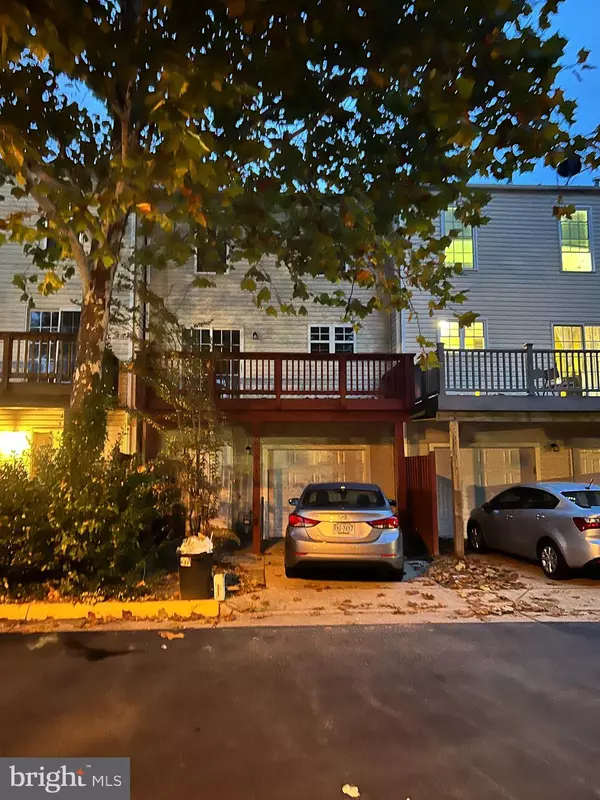For more information regarding the value of a property, please contact us for a free consultation.
6147 LES DORSON LN Alexandria, VA 22315
Want to know what your home might be worth? Contact us for a FREE valuation!

Our team is ready to help you sell your home for the highest possible price ASAP
Key Details
Sold Price $540,000
Property Type Townhouse
Sub Type Interior Row/Townhouse
Listing Status Sold
Purchase Type For Sale
Square Footage 1,610 sqft
Price per Sqft $335
Subdivision Founders Ridge
MLS Listing ID VAFX2098444
Sold Date 01/06/23
Style Colonial
Bedrooms 4
Full Baths 3
HOA Fees $108/mo
HOA Y/N Y
Abv Grd Liv Area 1,360
Originating Board BRIGHT
Year Built 2001
Annual Tax Amount $5,474
Tax Year 2022
Lot Size 1,306 Sqft
Acres 0.03
Property Description
Fabulous 4 bed, 3 bath Kingstowne townhome close to shopping and all commuter routes. Large living room with gas fireplace. Recent upgrades include fresh paint throughout the whole house, New Carpet, new bathrooms, and new lighting fixtures. All Brand-new stainless-steel appliances, Refinished deck. All of Kingstowne's amenities include two pools, two fitness centers, three community centers, six tennis courts, three sand volleyball courts, three multi-purpose courts, twenty-five tot lots, and twelve miles of fitness trails. Please do not leave lights on and lock all doors.
Location
State VA
County Fairfax
Zoning R4
Rooms
Other Rooms Living Room, Dining Room, Primary Bedroom, Bedroom 2, Bedroom 3, Bedroom 4, Kitchen, Bathroom 2, Bathroom 3, Primary Bathroom
Basement Walkout Level, Windows, Outside Entrance, Fully Finished, Daylight, Full, Connecting Stairway, Rear Entrance
Interior
Interior Features Carpet, Ceiling Fan(s), Combination Dining/Living, Dining Area, Floor Plan - Open, Formal/Separate Dining Room, Primary Bath(s), Pantry
Hot Water Natural Gas
Heating Forced Air
Cooling Central A/C
Flooring Carpet, Ceramic Tile
Fireplaces Number 1
Fireplaces Type Gas/Propane, Fireplace - Glass Doors, Mantel(s), Marble
Equipment Dishwasher, Disposal, Dryer - Electric, Oven/Range - Gas, Range Hood, Refrigerator, Washer
Fireplace Y
Appliance Dishwasher, Disposal, Dryer - Electric, Oven/Range - Gas, Range Hood, Refrigerator, Washer
Heat Source Natural Gas
Laundry Has Laundry, Washer In Unit, Dryer In Unit, Lower Floor
Exterior
Exterior Feature Deck(s)
Parking Features Garage - Rear Entry
Garage Spaces 1.0
Water Access N
Roof Type Shingle
Accessibility None
Porch Deck(s)
Attached Garage 1
Total Parking Spaces 1
Garage Y
Building
Story 3
Foundation Block, Slab
Sewer Public Sewer
Water Public
Architectural Style Colonial
Level or Stories 3
Additional Building Above Grade, Below Grade
Structure Type Dry Wall
New Construction N
Schools
School District Fairfax County Public Schools
Others
Pets Allowed Y
Senior Community No
Tax ID 0913 19 0056
Ownership Fee Simple
SqFt Source Estimated
Special Listing Condition Standard
Pets Allowed Case by Case Basis, Number Limit, Pet Addendum/Deposit, Dogs OK
Read Less

Bought with Antonio D. Libut I • Fairfax Realty Select



