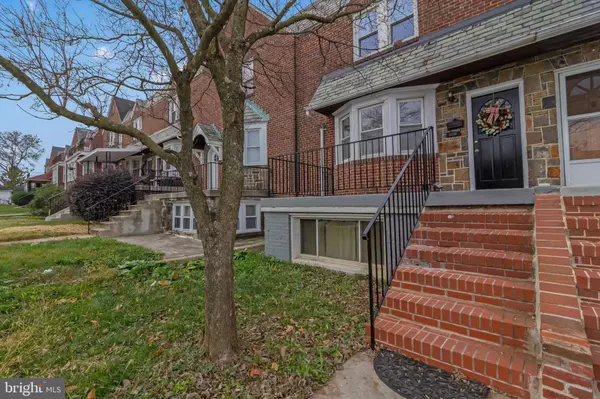For more information regarding the value of a property, please contact us for a free consultation.
118 CHERRYDELL RD Catonsville, MD 21228
Want to know what your home might be worth? Contact us for a FREE valuation!

Our team is ready to help you sell your home for the highest possible price ASAP
Key Details
Sold Price $250,000
Property Type Townhouse
Sub Type Interior Row/Townhouse
Listing Status Sold
Purchase Type For Sale
Square Footage 1,763 sqft
Price per Sqft $141
Subdivision Catonsville
MLS Listing ID MDBC2054726
Sold Date 01/09/23
Style Colonial,Traditional
Bedrooms 4
Full Baths 2
HOA Y/N N
Abv Grd Liv Area 1,216
Originating Board BRIGHT
Year Built 1938
Annual Tax Amount $2,859
Tax Year 2022
Lot Size 2,299 Sqft
Acres 0.05
Property Description
Welcome to 118 Cherrydell Road! This CHARMING home is complete with high ceilings & formal dining room with BEAUTIFUL original hardwood floors (newly refinished/stained). Kitchen with stainless steel appliances, upgraded cabinets/countertops & exit to back porch & parking. The upstairs level has 3 spacious bedrooms &1 full bath. Beautiful skylights provide TONS of natural light. The basement, PERFECT FOR INVESTORS or those interested in renting out an efficiency, has a full kitchen with double oven, living room, bedroom & full bath. The basement has its own entry/exit door & stairs to BRAND NEW parking pad in the rear of the home. (Easy to turn into two separate units!) In close proximity to UMBC, Saint Agnes Hospital, Major Highways & Plenty of Shopping & Dining!
*Home has been freshly painted, wood floors refinished (sanded/stained) & brand new carpeting has been installed in the basement.
Location
State MD
County Baltimore
Zoning R
Rooms
Basement Daylight, Partial, Connecting Stairway, Fully Finished, Interior Access, Outside Entrance, Rear Entrance, Walkout Level, Walkout Stairs, Windows
Interior
Interior Features 2nd Kitchen, Carpet, Ceiling Fan(s), Combination Dining/Living, Crown Moldings, Dining Area, Efficiency, Floor Plan - Traditional, Formal/Separate Dining Room, Kitchen - Galley, Skylight(s), Wood Floors
Hot Water Natural Gas
Heating Radiator
Cooling Ceiling Fan(s), Window Unit(s)
Flooring Hardwood, Carpet, Ceramic Tile
Equipment Dishwasher, Dryer, Exhaust Fan, Microwave, Oven - Double, Oven/Range - Gas, Refrigerator, Stainless Steel Appliances, Washer
Furnishings No
Fireplace N
Appliance Dishwasher, Dryer, Exhaust Fan, Microwave, Oven - Double, Oven/Range - Gas, Refrigerator, Stainless Steel Appliances, Washer
Heat Source Natural Gas
Exterior
Water Access N
Accessibility None
Garage N
Building
Story 3
Foundation Block
Sewer Public Sewer
Water Public
Architectural Style Colonial, Traditional
Level or Stories 3
Additional Building Above Grade, Below Grade
New Construction N
Schools
School District Baltimore County Public Schools
Others
Senior Community No
Tax ID 04010123154610
Ownership Fee Simple
SqFt Source Assessor
Special Listing Condition Standard
Read Less

Bought with David E Jimenez • RE/MAX Distinctive Real Estate, Inc.



