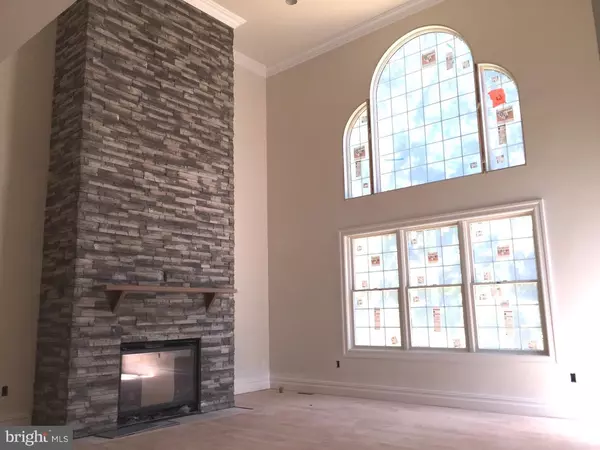For more information regarding the value of a property, please contact us for a free consultation.
83 GALLUP RD Princeton, NJ 08540
Want to know what your home might be worth? Contact us for a FREE valuation!

Our team is ready to help you sell your home for the highest possible price ASAP
Key Details
Sold Price $2,185,000
Property Type Single Family Home
Sub Type Detached
Listing Status Sold
Purchase Type For Sale
Square Footage 5,500 sqft
Price per Sqft $397
Subdivision None Available
MLS Listing ID 1003335875
Sold Date 03/29/17
Style Colonial
Bedrooms 5
Full Baths 5
Half Baths 1
HOA Y/N N
Abv Grd Liv Area 5,500
Originating Board TREND
Year Built 2016
Annual Tax Amount $13,018
Tax Year 2016
Lot Size 2.000 Acres
Acres 2.0
Lot Dimensions 00X00
Property Description
This nearly complete and newly constructed stunning colonial home is located in the western end of Princeton in the Johnson Park School district. Situated on a two acre lot, the architecture was blended with multiple textures of cool grays with black accents around two entrance porches and a three-car, side-entry garage. The stately (main) covered front porch with a cathedral ceiling opens to a unique alcove entry that leads to a striking two-story foyer with a stunning chandelier that lights up the space. Impressive room sizes are gracefully proportioned and flow seamlessly into each other with the slight blending of gray tones, mixed with accent walls and then grounded by dark wood floors. A sunny library on the left of the entrance foyer has a wall of built-in bookcases and shelving, a vaulted ceiling and a set of glass French doors for privacy, the formal dining room and living room have accent walls of designer paper that add to the elegance of the rooms, a two-story family room has floor-to-ceiling stack stone fireplace with an adjacent wall of floor-to-ceiling windows that light up the space and bring the outdoors in, the family room opens to a spectacular kitchen with a 9' center island topped with an artful piece of granite with dual globe chandeliers hanging above, Jenn-Air stainless steel appliances package, cabinets of white and espresso play well into the space that also offers a full walk-in pantry, a desk and a separate breakfast area. Just off the kitchen is a second (back) staircase and a mudroom with access from the garage and a second (front)informal entrance, a fifth bedroom with a private bath is perfect for guests or in-laws and a powder room complete this level. Upstairs features a master suite with a unique "yours & mine" bathrooms, a large dressing area and triple walk-in closets, a Jack-N-Jill Suite and a Princess Suite are all equally substantial in size, a laundry room with granite folding counters and a catwalk that overlooks the handsome family room and grand entrance foyers. The basement is finished with multiple rooms, a full bathroom, lots of storage and an outside staircase leading to the rear yard that has blue-stone patio. Very easy access to Rt 1, I-95 and the PJ Train Station from this location. Simply gorgeous!
Location
State NJ
County Mercer
Area Princeton (21114)
Zoning R1
Rooms
Other Rooms Living Room, Dining Room, Primary Bedroom, Bedroom 2, Bedroom 3, Kitchen, Family Room, Bedroom 1, Laundry, Other
Basement Full
Interior
Interior Features Primary Bath(s), Kitchen - Island, Butlers Pantry, Dining Area
Hot Water Natural Gas
Heating Gas, Forced Air
Cooling Central A/C
Flooring Wood, Tile/Brick
Fireplaces Number 2
Fireplaces Type Stone
Equipment Built-In Range, Commercial Range, Dishwasher, Refrigerator, Built-In Microwave
Fireplace Y
Appliance Built-In Range, Commercial Range, Dishwasher, Refrigerator, Built-In Microwave
Heat Source Natural Gas
Laundry Upper Floor
Exterior
Exterior Feature Patio(s), Porch(es)
Parking Features Garage Door Opener
Garage Spaces 6.0
Water Access N
Roof Type Shingle
Accessibility None
Porch Patio(s), Porch(es)
Attached Garage 3
Total Parking Spaces 6
Garage Y
Building
Lot Description Open
Story 2
Foundation Brick/Mortar
Sewer Public Sewer
Water Public
Architectural Style Colonial
Level or Stories 2
Additional Building Above Grade
Structure Type 9'+ Ceilings,High
New Construction Y
Schools
Elementary Schools Johnson Park
Middle Schools J Witherspoon
High Schools Princeton
School District Princeton Regional Schools
Others
Senior Community No
Tax ID 14-09503-00007
Ownership Fee Simple
Acceptable Financing Conventional
Listing Terms Conventional
Financing Conventional
Read Less

Bought with Non Subscribing Member • Non Member Office



