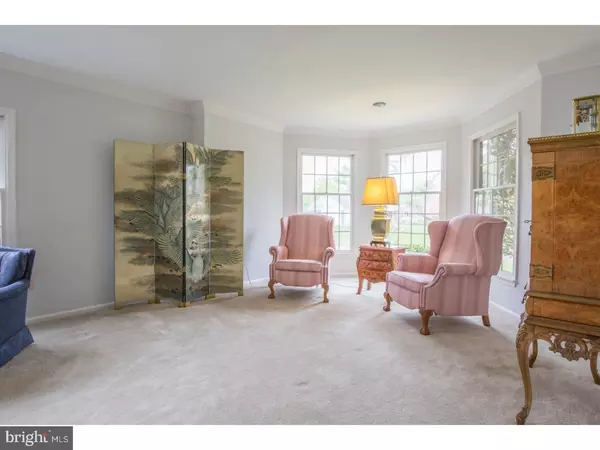For more information regarding the value of a property, please contact us for a free consultation.
27 CANAL RUN E Washington Crossing, PA 18977
Want to know what your home might be worth? Contact us for a FREE valuation!

Our team is ready to help you sell your home for the highest possible price ASAP
Key Details
Sold Price $595,000
Property Type Single Family Home
Sub Type Detached
Listing Status Sold
Purchase Type For Sale
Square Footage 4,000 sqft
Price per Sqft $148
Subdivision Shires Crossing
MLS Listing ID 1000490716
Sold Date 06/28/18
Style Colonial,Split Level
Bedrooms 4
Full Baths 3
Half Baths 1
HOA Fees $30/ann
HOA Y/N Y
Abv Grd Liv Area 4,000
Originating Board TREND
Year Built 1976
Annual Tax Amount $10,724
Tax Year 2018
Lot Size 0.680 Acres
Acres 0.68
Lot Dimensions 156X180
Property Description
A wonderful opportunity to live in Shires Crossing! Located in the heart of Historic Bucks County,and in beautiful Washington Crossing, PA this lovely home is filled with warmth and charm! The foyer opens to the huge living room with a large triple bay window overlooking the front yard and another triple bay window that views the side yard. This spot is where the current owners had their piano for many years and found it a perfect place to enjoy nature while playing. Adjacent to the living room is a very large dining room with hardwood floors, another triple bay window and detailed wood moldings. Like most homes, the kitchen and great rooms is where much time is spent. Here at 27 Canal Run East, the eat in kitchen and the light drenched breakfast room are enjoyed each morning while sipping coffee and reading the latest news. This area opens directly to the great room with wood burning fireplace and large windows. One of the coolest features of this room is the "secret" walls that open to the most amazing library filled with built-in shelving and cabinetry and pristine hardwood floors. The walls in the great room can be closed and this creates a little master suite because there is a spiral staircase that leads directly upstairs to the master bedroom! Lots of natural light brighten the library and master suite because of the six large windows that serve as a backdrop to both the library and bedroom. Upstairs there are 3 additional bedrooms. The unfinished basement also provides future plans or just storage area. Outside is amazing! Enjoy the wonderful landscaping and views of the in-ground pool & spa from the screened in porch! The pool and surrounding yard provide a great place for fun & play. There is also a full house back up generator! And if you like the outdoors...Washington Crossing park is just a few steps away. Walk,run or bike over the pedestrian canal bridge onto the bike path or into the park itself. All this and so close to all commuting routes including I95, trains to NYC and the Princeton Route 1 Corridor. Award winning Council Rock School District and the best of Bucks County, PA!
Location
State PA
County Bucks
Area Upper Makefield Twp (10147)
Zoning CR1
Rooms
Other Rooms Living Room, Dining Room, Primary Bedroom, Bedroom 2, Bedroom 3, Kitchen, Family Room, Bedroom 1, Other, Attic
Basement Full, Unfinished
Interior
Interior Features Kitchen - Island, Butlers Pantry, Exposed Beams, Dining Area
Hot Water Propane
Heating Oil
Cooling Central A/C
Flooring Wood, Fully Carpeted
Fireplaces Type Marble
Equipment Dishwasher
Fireplace N
Appliance Dishwasher
Heat Source Oil
Laundry Main Floor
Exterior
Exterior Feature Roof, Patio(s)
Garage Spaces 5.0
Fence Other
Pool In Ground
Utilities Available Cable TV
Water Access N
Roof Type Pitched
Accessibility None
Porch Roof, Patio(s)
Attached Garage 2
Total Parking Spaces 5
Garage Y
Building
Lot Description Corner, Level, Trees/Wooded, Front Yard, Rear Yard, SideYard(s)
Story Other
Foundation Concrete Perimeter
Sewer On Site Septic
Water Well
Architectural Style Colonial, Split Level
Level or Stories Other
Additional Building Above Grade
Structure Type Cathedral Ceilings
New Construction N
Schools
Elementary Schools Sol Feinstone
Middle Schools Newtown
High Schools Council Rock High School North
School District Council Rock
Others
Senior Community No
Tax ID 47-013-078
Ownership Fee Simple
Security Features Security System
Read Less

Bought with Lynn M Boback • BHHS Fox & Roach-Newtown
GET MORE INFORMATION




