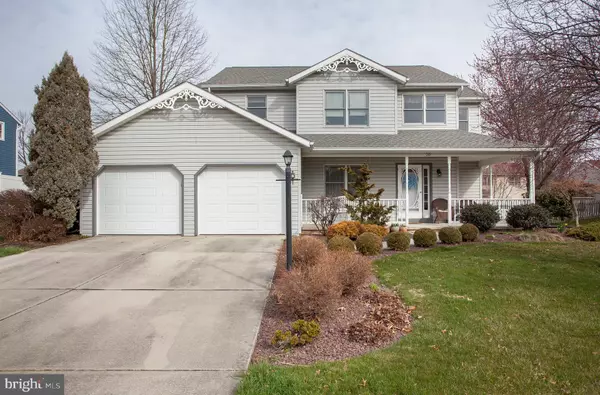For more information regarding the value of a property, please contact us for a free consultation.
20 BUTTERNUT LN Mechanicsburg, PA 17050
Want to know what your home might be worth? Contact us for a FREE valuation!

Our team is ready to help you sell your home for the highest possible price ASAP
Key Details
Sold Price $280,000
Property Type Single Family Home
Sub Type Detached
Listing Status Sold
Purchase Type For Sale
Square Footage 2,204 sqft
Price per Sqft $127
Subdivision Trindle Spring
MLS Listing ID 1000371658
Sold Date 06/13/18
Style Traditional
Bedrooms 4
Full Baths 2
Half Baths 1
HOA Y/N N
Abv Grd Liv Area 2,204
Originating Board BRIGHT
Year Built 1993
Annual Tax Amount $3,643
Tax Year 2017
Lot Size 10,019 Sqft
Acres 0.23
Property Description
Curb appeal says Welcome Home! Fine entertaining outside and inside this beautifully maintained home. Lot has mature trees and landscaping, and is within walking distance to park, ball field and soccer fields. Large, covered front porch. 2-story entryway with double coat closet and hardwood floor that leads to spacious living room with custom designed window treatments. Open concept to breakfast nook and kitchen for all-inclusive gatherings. Built-in corner cupboard is handy for extra storage and displaying heirloom pieces. Deck off kitchen overlooks a fenced backyard. Formal dining room has custom window treatments and hardwood floors. Half bath and laundry room round out first floor. Open stairwell to second level and four bedrooms, all have ceiling fans. Master suite with full bath includes double vanity and ceramic tile backsplash. Lower level is finished and boasts game/play area plus additional living area. Fully fenced backyard is great for pets and provides lots of open space for activities. Stone area for fire pit and enjoying time spent outdoors. Current school bus stop is very convenient being right outside of home. The 2-car driveway and garage offers ample parking.
Location
State PA
County Cumberland
Area Silver Spring Twp (14438)
Zoning RESIDENTIAL
Rooms
Basement Interior Access, Partially Finished, Poured Concrete
Interior
Interior Features Breakfast Area, Built-Ins, Carpet, Ceiling Fan(s), Chair Railings, Formal/Separate Dining Room, Primary Bath(s), Wood Floors, Combination Kitchen/Dining, Dining Area, Family Room Off Kitchen, Recessed Lighting, Window Treatments
Hot Water Natural Gas
Heating Forced Air, Gas
Cooling Central A/C
Flooring Carpet, Hardwood, Vinyl
Equipment Dishwasher, Disposal, Oven/Range - Gas
Fireplace N
Window Features Bay/Bow
Appliance Dishwasher, Disposal, Oven/Range - Gas
Heat Source Natural Gas
Laundry Main Floor
Exterior
Exterior Feature Deck(s)
Parking Features Garage - Front Entry, Inside Access
Garage Spaces 2.0
Fence Fully
Water Access N
Roof Type Asphalt,Shingle
Accessibility None
Porch Deck(s)
Attached Garage 2
Total Parking Spaces 2
Garage Y
Building
Story 3
Sewer Public Sewer
Water Public
Architectural Style Traditional
Level or Stories 2
Additional Building Above Grade, Below Grade
New Construction N
Schools
Elementary Schools Monroe
Middle Schools Eagle View
High Schools Cumberland Valley
School District Cumberland Valley
Others
Senior Community No
Tax ID 38-22-0146-122
Ownership Fee Simple
SqFt Source Assessor
Acceptable Financing Cash, Conventional, FHA, VA
Horse Property N
Listing Terms Cash, Conventional, FHA, VA
Financing Cash,Conventional,FHA,VA
Special Listing Condition Standard
Read Less

Bought with SENADA MAVRIC • RE/MAX 1st Advantage
GET MORE INFORMATION




