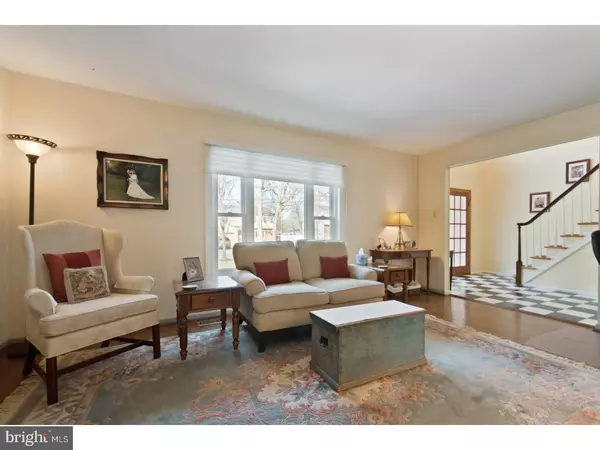For more information regarding the value of a property, please contact us for a free consultation.
112 GREEN VALE RD Cherry Hill, NJ 08034
Want to know what your home might be worth? Contact us for a FREE valuation!

Our team is ready to help you sell your home for the highest possible price ASAP
Key Details
Sold Price $361,000
Property Type Single Family Home
Sub Type Detached
Listing Status Sold
Purchase Type For Sale
Square Footage 2,724 sqft
Price per Sqft $132
Subdivision Northwoods
MLS Listing ID 1000222686
Sold Date 06/28/18
Style Colonial
Bedrooms 4
Full Baths 2
Half Baths 1
HOA Y/N N
Abv Grd Liv Area 2,724
Originating Board TREND
Year Built 1970
Annual Tax Amount $9,913
Tax Year 2017
Lot Size 9,520 Sqft
Acres 0.22
Lot Dimensions 80X119
Property Description
Located in the Northwoods section of Cherry Hill, this beautifully renovated house has all the modern amenities and charm of a traditional two-story colonial home. The spacious two-car garage has overhead door openers and a 240V Electric Vehicle Charger. The Irrigation System keeps the fully landscaped yard lush and green. In back, there is a Trex composite deck, with a Weber BBQ included in sale. The interior is immaculate with hardwood floors throughout, newer vinyl windows, and blown-in R-30 attic insulation. On the first floor there is a spacious front living room, a powder room, and a family room with a cozy brick fireplace outfitted with gas logs. The modern eat-in kitchen is designed with granite counter-tops and maple cabinetry. Completing the first floor is a large laundry/utility room which has ample storage, wall-mounted custom cabinetry, a granite counter-top for folding, and enclosed HVAC & water heater. Upstairs, the master bedroom has a large en suite spa-like bathroom with a frameless glass shower, granite counter-top, and double sink. There are three more bedrooms and a full bathroom for the rest of the family. This lovely home is five minutes from Route 70, I-295, Kingston Estates Swim Club, and Whole Foods.
Location
State NJ
County Camden
Area Cherry Hill Twp (20409)
Zoning RES
Rooms
Other Rooms Living Room, Dining Room, Primary Bedroom, Bedroom 2, Bedroom 3, Kitchen, Family Room, Bedroom 1, Laundry, Other
Interior
Interior Features Primary Bath(s), Ceiling Fan(s), Kitchen - Eat-In
Hot Water Natural Gas
Heating Gas, Forced Air
Cooling Central A/C
Fireplaces Number 1
Fireplaces Type Gas/Propane
Equipment Dishwasher, Disposal
Fireplace Y
Window Features Energy Efficient
Appliance Dishwasher, Disposal
Heat Source Natural Gas
Laundry Main Floor
Exterior
Exterior Feature Patio(s)
Parking Features Inside Access, Garage Door Opener
Garage Spaces 5.0
Water Access N
Roof Type Shingle
Accessibility None
Porch Patio(s)
Attached Garage 2
Total Parking Spaces 5
Garage Y
Building
Lot Description Front Yard, Rear Yard, SideYard(s)
Story 2
Sewer Public Sewer
Water Public
Architectural Style Colonial
Level or Stories 2
Additional Building Above Grade
New Construction N
Schools
Elementary Schools Kingston
High Schools Cherry Hill High - East
School District Cherry Hill Township Public Schools
Others
Senior Community No
Tax ID 09-00462 04-00006
Ownership Fee Simple
Acceptable Financing Conventional, VA, FHA 203(b)
Listing Terms Conventional, VA, FHA 203(b)
Financing Conventional,VA,FHA 203(b)
Read Less

Bought with Carol Short • Keller Williams Realty - Cherry Hill
GET MORE INFORMATION




