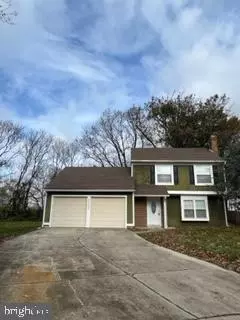For more information regarding the value of a property, please contact us for a free consultation.
2501 OAKLEY PL Pennsauken, NJ 08109
Want to know what your home might be worth? Contact us for a FREE valuation!

Our team is ready to help you sell your home for the highest possible price ASAP
Key Details
Sold Price $324,900
Property Type Single Family Home
Sub Type Detached
Listing Status Sold
Purchase Type For Sale
Square Footage 1,392 sqft
Price per Sqft $233
Subdivision Chadwick
MLS Listing ID NJCD2038542
Sold Date 01/04/23
Style Colonial
Bedrooms 3
Full Baths 1
Half Baths 1
HOA Y/N N
Abv Grd Liv Area 1,392
Originating Board BRIGHT
Year Built 1980
Annual Tax Amount $6,257
Tax Year 2022
Lot Size 10,781 Sqft
Acres 0.25
Lot Dimensions 98.00 x 0.00
Property Description
NEWLY RENOVATED: Come see this completely renovated home in the Chadwick subdivision of Pennsauken. This 3 bedroom, 1-1/2 bath home is ready for you to move in. All new windows and doors, new vinyl plank flooring, upgraded kitchen with peninsula island, granite counter tops, pendant lights, pantry closet there is a box bay window in the kitchen and 15 light atrium doors in the dining room leading out to the back yard. The living room has a wood burning fireplace, crown molding, recessed lights etc. There is also a 1/2 bath and a utility room with the washer/dryer, heat pump and water heater and man door leading to the attached two car garage and storage under the stairs to the 2nd floor. The 2nd floor has two good sized bedrooms and a primary bedroom with a Jack & Jill full bath that has direct access to the primary bedroom.
Location
State NJ
County Camden
Area Pennsauken Twp (20427)
Zoning RESIDENTIAL
Rooms
Other Rooms Living Room, Dining Room, Primary Bedroom, Bedroom 2, Kitchen, Bedroom 1, Utility Room, Bathroom 1, Half Bath
Interior
Interior Features Carpet, Ceiling Fan(s), Crown Moldings, Dining Area, Kitchen - Island, Pantry, Upgraded Countertops, Walk-in Closet(s), Recessed Lighting, Combination Kitchen/Dining
Hot Water Electric
Heating Heat Pump(s)
Cooling Ceiling Fan(s), Central A/C
Flooring Carpet, Luxury Vinyl Plank
Fireplaces Number 1
Fireplaces Type Wood
Equipment Built-In Microwave, Dryer - Electric, Oven/Range - Electric, Refrigerator, Washer, Water Heater, Dishwasher
Fireplace Y
Window Features Replacement,Atrium
Appliance Built-In Microwave, Dryer - Electric, Oven/Range - Electric, Refrigerator, Washer, Water Heater, Dishwasher
Heat Source Electric
Exterior
Parking Features Other
Garage Spaces 2.0
Water Access N
Accessibility None
Attached Garage 2
Total Parking Spaces 2
Garage Y
Building
Story 2
Foundation Slab
Sewer Public Sewer
Water Public
Architectural Style Colonial
Level or Stories 2
Additional Building Above Grade, Below Grade
New Construction N
Schools
School District Pennsauken Township Public Schools
Others
Senior Community No
Tax ID 27-02409-00036
Ownership Fee Simple
SqFt Source Assessor
Special Listing Condition REO (Real Estate Owned)
Read Less

Bought with Jennean A Veale • BHHS Fox & Roach-Marlton
GET MORE INFORMATION




