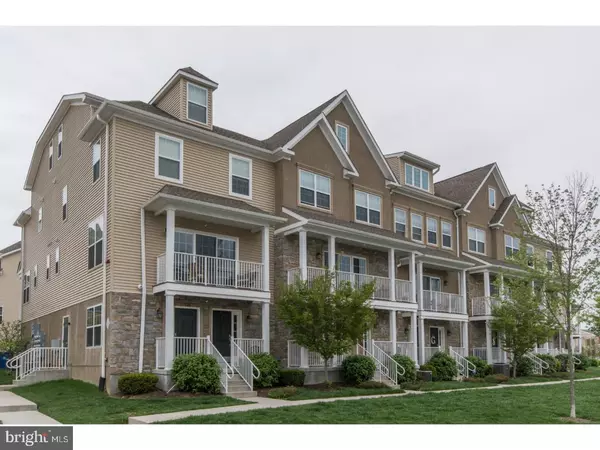For more information regarding the value of a property, please contact us for a free consultation.
126 JUSTIN DR West Chester, PA 19382
Want to know what your home might be worth? Contact us for a FREE valuation!

Our team is ready to help you sell your home for the highest possible price ASAP
Key Details
Sold Price $310,000
Property Type Townhouse
Sub Type Interior Row/Townhouse
Listing Status Sold
Purchase Type For Sale
Square Footage 2,186 sqft
Price per Sqft $141
Subdivision Union Station At Wc
MLS Listing ID 1003199585
Sold Date 06/16/17
Style Traditional
Bedrooms 3
Full Baths 2
Half Baths 1
HOA Fees $160/mo
HOA Y/N N
Abv Grd Liv Area 2,186
Originating Board TREND
Year Built 2012
Annual Tax Amount $4,599
Tax Year 2017
Lot Size 1,477 Sqft
Acres 0.03
Property Description
Welcome to 126 Justin Dr. in the beautiful townhome community of Union Station. Enter into this spacious townhome to a tiled foyer with plenty of storage space and access to the tandem 2 car garage. Up the stair case to the main living area you will be wowed by the gleaming hard wood floors, open concept layout, 9ft ceilings with upgraded trim and recessed lighting. The home chef will delight in the gourmet kitchen with gas cooking range, granite counter tops, stainless steel appliances, under mount sink and a large center island with seating. The kitchen opens into the living room and dining room with a slider door to the balcony area a half bath completes the main floor. The Bedroom level features a master bedroom with walk-in closet and designer master bath with tile flooring and double vanity sinks. This level is complete with the second bedroom and full hall bath with upgraded tile and laundry area. The third floor level features spacious third bedroom/loft with vaulted ceilings, large closet, recessed lighting and abundant natural light. Don't miss your opportunity to live in one of Union Stations best units with lower taxes than new construction and low maintenance living within walking distance to all Downtown West Chester's amenities. Close to major routes 100, 202, 3 and Paoli Pike making it a central location for easy commuting. Don't miss your chance to own in the desirable West Chester Boro!
Location
State PA
County Chester
Area West Chester Boro (10301)
Zoning ID
Rooms
Other Rooms Living Room, Dining Room, Primary Bedroom, Bedroom 2, Kitchen, Family Room, Bedroom 1, Laundry
Interior
Interior Features Primary Bath(s), Kitchen - Island, Breakfast Area
Hot Water Natural Gas
Heating Gas, Forced Air
Cooling Central A/C
Flooring Wood, Fully Carpeted, Tile/Brick
Equipment Built-In Range, Dishwasher, Built-In Microwave
Fireplace N
Appliance Built-In Range, Dishwasher, Built-In Microwave
Heat Source Natural Gas
Laundry Upper Floor
Exterior
Exterior Feature Porch(es), Balcony
Parking Features Garage Door Opener
Garage Spaces 4.0
Utilities Available Cable TV
Water Access N
Roof Type Pitched,Shingle
Accessibility None
Porch Porch(es), Balcony
Attached Garage 2
Total Parking Spaces 4
Garage Y
Building
Lot Description Level, Open, Front Yard, Rear Yard
Story 3+
Sewer Public Sewer
Water Public
Architectural Style Traditional
Level or Stories 3+
Additional Building Above Grade
Structure Type 9'+ Ceilings
New Construction N
Schools
High Schools B. Reed Henderson
School District West Chester Area
Others
HOA Fee Include Common Area Maintenance,Ext Bldg Maint,Lawn Maintenance,Snow Removal,Trash
Senior Community No
Tax ID 01-09 -1538
Ownership Condominium
Acceptable Financing Conventional, VA, FHA 203(b)
Listing Terms Conventional, VA, FHA 203(b)
Financing Conventional,VA,FHA 203(b)
Read Less

Bought with Gary A Mercer Sr. • KW Greater West Chester



