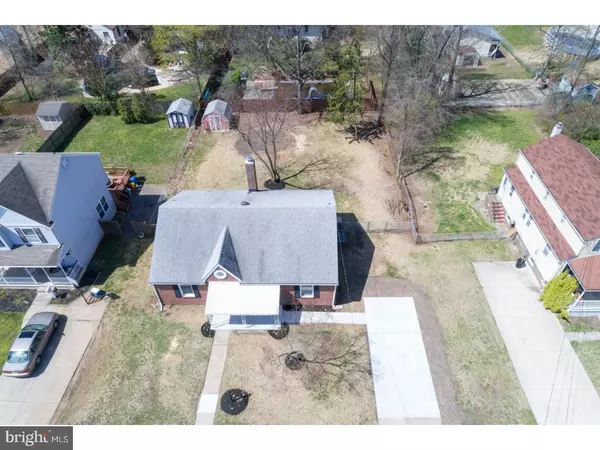For more information regarding the value of a property, please contact us for a free consultation.
821 PRICE AVE Glendora, NJ 08029
Want to know what your home might be worth? Contact us for a FREE valuation!

Our team is ready to help you sell your home for the highest possible price ASAP
Key Details
Sold Price $190,000
Property Type Single Family Home
Sub Type Detached
Listing Status Sold
Purchase Type For Sale
Square Footage 1,600 sqft
Price per Sqft $118
Subdivision None Available
MLS Listing ID 1003181461
Sold Date 06/06/17
Style Ranch/Rambler
Bedrooms 3
Full Baths 2
HOA Y/N N
Abv Grd Liv Area 1,600
Originating Board TREND
Year Built 1930
Annual Tax Amount $6,558
Tax Year 2016
Lot Size 9,375 Sqft
Acres 0.22
Lot Dimensions 75X125
Property Description
The owner took great care with every upgrade in this home. The home looks like brand new construction. Some of the features of this Beautifully Rehabbed, Brick Front home are as follows: 3 bedrooms, 2 Full Baths, Central Air, Freshly Painted throughout, situated on a Quiet Street, New Concrete Driveway, Front Patio with Awning, Nicely Landscaped & Large Fenced in Yard. As you enter the home, you are welcomed by a Large Living room with new floors, trim, crown molding & recess lighting. The Liv Rm flows into the Din Rm with crown molding, trim, shadow boxing, new flooring & a closet for added storage space. Off of the Din Rm is a Magnificent kitchen that could be featured in a Magazine. The Kitchen offers Granite Counter Tops, Pantry, Brand New 42' Cabinets, Wine Rack Area with additional counter space, Stainless Steel Appliances that Include Stove, Fridge, Dishwasher & Microwave. Off of the kitchen is a Back Door that leads to the Large Fenced in Yard that is great for BBQing, Horseshoes, Volleyball, a pool & more. The Kitchen offers access to the Finished Basement. The Finished portion is HUGE & is larger than some homes in the area. The Basement offers a Full Bathroom with Tub & Shower. The Finished Portion Basement has recess lighting & upgraded carpeting in the finished areas. The area would serve well as an entertainment Rm, TV rm, little ones' area, office, den, man cave, There is another (2nd) area in basement that is carpeted as well that offers Recess Lighting; this room could function as a storage/office/little one area. There is a very large unfinished 3rd area in basement that allows easy access to the mechanicals such as the New HVAC system, Hot Water Heater, sump pump & laundry hook-ups. This 3rd area also includes an *area The Basement also has a dry bar area with a Huge Granite countertop that is a great feature. Would be a great areas for folding Laundry & providing extra storage for clothes or other items. Let's not forget the 3 Bedrooms. The largest bedroom features a very large bedroom with 2 closets. The other 2 bedrooms are large & both include plenty of closet space as well. The bathroom offers a tub/shower combo, upgraded fixtures, granite counter, tiled floors & tiled shower wall. Home is close to the Deptford Mall, restaurants, shopping, Movie Theaters, RTs 42, 55, 295, NJ Turnpike, Bridges to Pennsylvania, Atlantic City & Philadelphia. Other attractions include Chuck E Cheese & the newly opened Launch.
Location
State NJ
County Camden
Area Gloucester Twp (20415)
Zoning RES
Rooms
Other Rooms Living Room, Dining Room, Primary Bedroom, Bedroom 2, Kitchen, Family Room, Bedroom 1, Laundry, Other
Basement Full
Interior
Interior Features Butlers Pantry
Hot Water Natural Gas
Heating Gas
Cooling Central A/C
Flooring Wood, Fully Carpeted, Tile/Brick
Equipment Cooktop
Fireplace N
Appliance Cooktop
Heat Source Natural Gas
Laundry Basement
Exterior
Exterior Feature Patio(s)
Garage Spaces 2.0
Water Access N
Accessibility None
Porch Patio(s)
Total Parking Spaces 2
Garage N
Building
Story 1
Sewer Public Sewer
Water Public
Architectural Style Ranch/Rambler
Level or Stories 1
Additional Building Above Grade
New Construction N
Schools
School District Black Horse Pike Regional Schools
Others
Senior Community No
Tax ID 15-00704-00008
Ownership Fee Simple
Read Less

Bought with Yvonne Schnee • Keller Williams Realty - Moorestown
GET MORE INFORMATION




