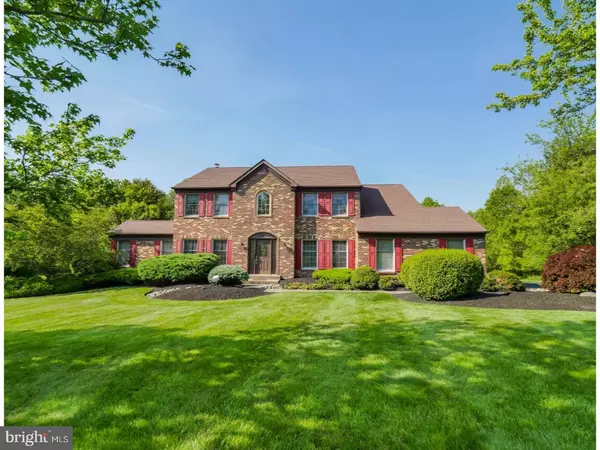For more information regarding the value of a property, please contact us for a free consultation.
198 SAVAGE DR Southampton, PA 18966
Want to know what your home might be worth? Contact us for a FREE valuation!

Our team is ready to help you sell your home for the highest possible price ASAP
Key Details
Sold Price $560,000
Property Type Single Family Home
Sub Type Detached
Listing Status Sold
Purchase Type For Sale
Square Footage 3,942 sqft
Price per Sqft $142
Subdivision Timber Valley
MLS Listing ID 1002617667
Sold Date 08/24/17
Style Colonial
Bedrooms 4
Full Baths 2
Half Baths 1
HOA Y/N N
Abv Grd Liv Area 3,942
Originating Board TREND
Year Built 1987
Annual Tax Amount $9,975
Tax Year 2017
Lot Size 1.200 Acres
Acres 1.2
Lot Dimensions 106
Property Description
A spectacular four-bedroom center hall colonial, 198 Savage Drive in bucolic Holland is a gem among gems. This home embodies the term fine living as it boasts spacious living areas with numerous upgrades and a great outdoor living area with lush views of your large backyard. Gorgeous hardwood floors greet you in the two-story foyer with leaded glass entry, magnificent chandelier and turned staircase framed by a beautiful oak banister. The formal living room fills with an airy ambiance as it offers a view of family room's fireplace and leads to a sunny, private office with pitched ceiling, skylight and directional track lighting. With the continued luminous hardwood floors and a floor-to-ceiling brick fireplace accented by integrated lighting, the family room creates an appealing gathering space that brings in the backyard views through a full bank of windows. The organic flow of the casual dining area is ideal for daily living and entertaining as it bridges the family room, kitchen and deck. Blending an abundance of cherry cabinetry, gleaming granite, beautifully tiled floor and backslashes, and stainless steel appliances, the kitchen provides a great flow. Added highlights include: secondary prep sink; built-in bread box, pantry, and cutting board; bar stool seating at the freestanding island. A convenient guests' powder room and the laundry are both just steps away. Well-appointed with extensive architectural trim and elegant chandelier, the formal dining room offers a lovely backdrop for all your dinner parties. The upper level hosts four bedrooms and two full baths. From a large sitting room the master suite transitions to the bedroom area with pitched ceiling and skylights, a layout that adds to the privacy of its owners. There's a deep walk-in closet and new spacious master bath with one tiered vanity, a second elongated vanity, a wide glass and tile shower enclosure with skylight providing plenty of natural light. Three additional bedrooms are all nicely sized have double closets with by-pass doors and share the family bath featuring a full-size tub and over-sized mirrored medicine cabinet. A large waterproofed unfinished basement can be converted to additional family fun activity areas or provide ton of extra storage as is. The tiered deck with built-in benches, wraparound safety rail and gated entry point overlooks the lush, level backyard that is bordered by a variety of trees creating a private oasis for your outdoor enjoyment.
Location
State PA
County Bucks
Area Northampton Twp (10131)
Zoning R1
Rooms
Other Rooms Living Room, Dining Room, Primary Bedroom, Bedroom 2, Bedroom 3, Kitchen, Family Room, Bedroom 1, Laundry, Other, Attic
Basement Full, Unfinished
Interior
Interior Features Primary Bath(s), Kitchen - Island, Butlers Pantry, Skylight(s), Ceiling Fan(s), Attic/House Fan, Kitchen - Eat-In
Hot Water Electric
Heating Electric, Forced Air
Cooling Central A/C
Flooring Wood, Fully Carpeted, Tile/Brick
Fireplaces Number 1
Fireplaces Type Brick
Equipment Cooktop, Dishwasher, Disposal
Fireplace Y
Appliance Cooktop, Dishwasher, Disposal
Heat Source Electric
Laundry Main Floor
Exterior
Exterior Feature Deck(s)
Parking Features Inside Access
Garage Spaces 4.0
Utilities Available Cable TV
Water Access N
Roof Type Pitched,Shingle
Accessibility None
Porch Deck(s)
Attached Garage 2
Total Parking Spaces 4
Garage Y
Building
Lot Description Level, Front Yard, SideYard(s)
Story 2
Foundation Concrete Perimeter
Sewer Public Sewer
Water Public
Architectural Style Colonial
Level or Stories 2
Additional Building Above Grade
Structure Type Cathedral Ceilings
New Construction N
Schools
School District Council Rock
Others
Senior Community No
Tax ID 31-038-106
Ownership Fee Simple
Acceptable Financing Conventional, USDA
Listing Terms Conventional, USDA
Financing Conventional,USDA
Read Less

Bought with Julie D Short • BHHS Fox & Roach-Newtown
GET MORE INFORMATION




