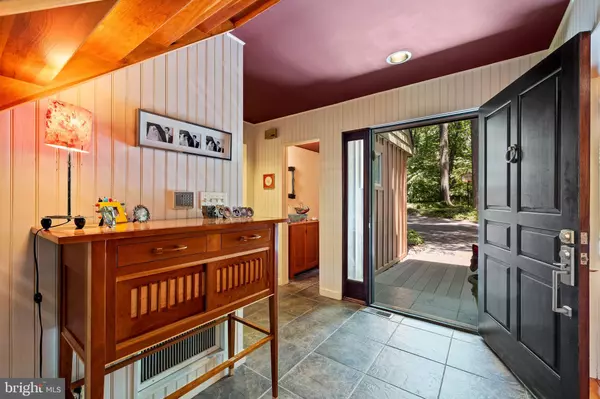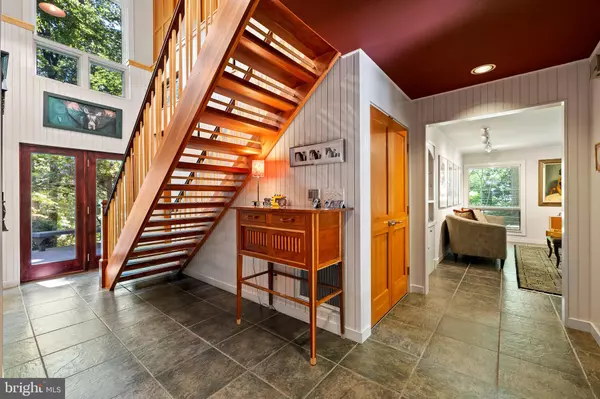For more information regarding the value of a property, please contact us for a free consultation.
2116 WILTONWOOD RD Stevenson, MD 21153
Want to know what your home might be worth? Contact us for a FREE valuation!

Our team is ready to help you sell your home for the highest possible price ASAP
Key Details
Sold Price $830,000
Property Type Single Family Home
Sub Type Detached
Listing Status Sold
Purchase Type For Sale
Square Footage 3,500 sqft
Price per Sqft $237
Subdivision Wiltonwood
MLS Listing ID MDBC2040350
Sold Date 07/29/22
Style Contemporary
Bedrooms 4
Full Baths 2
Half Baths 1
HOA Y/N N
Abv Grd Liv Area 3,500
Originating Board BRIGHT
Year Built 1980
Annual Tax Amount $6,148
Tax Year 2021
Lot Size 1.020 Acres
Acres 1.02
Property Description
Wiltonwood Neighborhood in Stevenson ... Custom Designed Contemporary on a private wooded acre+ lot - 4 Bedrooms & 2.5 Baths - Traditional Layout with a warm and cozy feel - Handcrafted details throughout - Vaulted Ceilings, Millwork in maple, mahogany and natural cherry - Eat-in Kitchen & family room with fireplace - Rec Room/Office - Tons of natural light - Expansive deck and 3 season room off the kitchen & family room - Mud room with laundry, dog shower & huge walk in closet - Primary bedroom with his & her closets & spacious bath - 3 additional bedrooms & hall bath - Storage galore - 2 car garage - floor plan in documents - Tucked back off the road...
Location
State MD
County Baltimore
Zoning RESIDENTIAL
Rooms
Other Rooms Living Room, Dining Room, Primary Bedroom, Bedroom 2, Bedroom 3, Bedroom 4, Kitchen, Family Room, Foyer, Breakfast Room, Laundry, Mud Room, Recreation Room, Primary Bathroom, Screened Porch
Interior
Interior Features Breakfast Area, Built-Ins, Carpet, Ceiling Fan(s), Crown Moldings, Exposed Beams, Family Room Off Kitchen, Floor Plan - Open, Kitchen - Eat-In, Kitchen - Island, Recessed Lighting, Skylight(s), Stall Shower, Tub Shower, Walk-in Closet(s), Window Treatments, Wood Floors
Hot Water Electric
Heating Forced Air
Cooling Central A/C, Ceiling Fan(s)
Flooring Hardwood, Ceramic Tile, Carpet
Fireplaces Number 1
Fireplaces Type Brick, Mantel(s), Wood
Equipment Oven/Range - Electric, Oven - Wall, Built-In Microwave, Dishwasher, Range Hood, Disposal, Washer, Dryer
Fireplace Y
Window Features Atrium,Casement,Screens,Sliding,Bay/Bow
Appliance Oven/Range - Electric, Oven - Wall, Built-In Microwave, Dishwasher, Range Hood, Disposal, Washer, Dryer
Heat Source Electric
Laundry Main Floor
Exterior
Exterior Feature Deck(s), Screened, Porch(es)
Parking Features Garage - Front Entry, Garage Door Opener, Inside Access
Garage Spaces 2.0
Fence Wood
Water Access N
Roof Type Asphalt
Accessibility Level Entry - Main
Porch Deck(s), Screened, Porch(es)
Attached Garage 2
Total Parking Spaces 2
Garage Y
Building
Lot Description Backs to Trees, Trees/Wooded
Story 2
Foundation Slab
Sewer Septic Exists
Water Well
Architectural Style Contemporary
Level or Stories 2
Additional Building Above Grade, Below Grade
Structure Type 2 Story Ceilings,9'+ Ceilings,Beamed Ceilings,Tray Ceilings,Vaulted Ceilings
New Construction N
Schools
Elementary Schools Fort Garrison
Middle Schools Pikesville
High Schools Pikesville
School District Baltimore County Public Schools
Others
Senior Community No
Tax ID 04030304022280
Ownership Fee Simple
SqFt Source Assessor
Special Listing Condition Standard
Read Less

Bought with Jacqueline Capecci • Cummings & Co. Realtors



