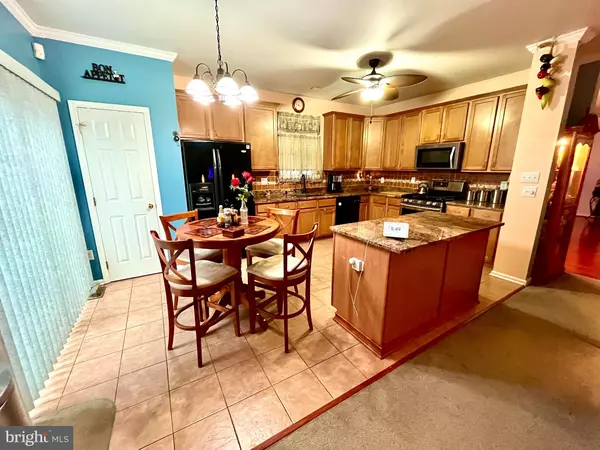For more information regarding the value of a property, please contact us for a free consultation.
39 FOX HOLLOW DR Mays Landing, NJ 08330
Want to know what your home might be worth? Contact us for a FREE valuation!

Our team is ready to help you sell your home for the highest possible price ASAP
Key Details
Sold Price $439,900
Property Type Single Family Home
Sub Type Detached
Listing Status Sold
Purchase Type For Sale
Square Footage 2,623 sqft
Price per Sqft $167
Subdivision Victoria Pointe
MLS Listing ID NJAC2004570
Sold Date 06/17/22
Style Traditional
Bedrooms 4
Full Baths 2
Half Baths 1
HOA Fees $65/mo
HOA Y/N Y
Abv Grd Liv Area 2,623
Originating Board BRIGHT
Year Built 2006
Annual Tax Amount $8,095
Tax Year 2020
Lot Size 4,792 Sqft
Acres 0.11
Lot Dimensions 0.00 x 0.00
Property Description
Situated on an expansive corner lot within beautiful Victoria Pointe; 39 Fox Hollow is a stunning residence equaled by is location providing privacy in a tranquil development whilst conveniently located within 20 min to the beaches of Ocean City and Margate, Atlantic City nightlife, AC International Airport, mall, theme park, and large retailers.
Original owners since its construction, the home has been continuously maintained and upgraded throughout ownership.
Walking through the front entrance you are drawn in to the spacious interior space with 9ft ceilings, plethora of natural sunlight benefited from a corner lot, crown molding throughout, hardwood flooring, newly installed high quality carpeting with waterproof padding.
The open kitchen is as perfect for entertaining as it is for family dining. Enjoy meals from the dining room, or al fresco in the vinyl fenced in back patio just out the sliding kitchen door. Renovated in the last year, the kitchen boasts stainless steel appliances including convection oven and microwave, permanently sealed granite countertops, ceramic backsplash, and pantry closet.
The expansive first floor family room with gas fireplace centers the kitchen and office space. Fios fiber optic throughout the home allow for the best in class work, gaming, and entertainment connection speeds.
Heading upstairs you come upon the large upstairs family room centering four bedrooms including the master bedroom. Recently renovated floor to ceiling, the master bathroom is stunning. Walking from the vaulted ceiling master bedroom past double closets with a walk-in is the impressive master bath featuring a glass door tiled shower with 5 showerheads featuring its panel controlled ultra-quiet fan with mood changing lighting and Bluetooth speaker, multi jet jacuzzi, enclosed toilet, and double sinks. Two of the three upstairs bedroom have walk-in closets.
Ultimate entertainment and workout space is provided for in the fully finished basement. Hang out in the basement bar, located just outside the home theater room, where you can view what is playing on the projector via a screen mirrored tv next to the wall mounted electric fireplace. Inside the theater room is an immersive viewing setting complete with wired surround sound speakers and projector screen. Over on the other side of the basement is the gym complete with thick padded flooring and full wall mirror- perfect for starring at those bulging biceps.
Looking to unwind after a full day of work, dining, entertaining, and exercise- youll love the outdoor oasis in your own backyard. Expansive grass grounds surround the rustic tiled patio shaded by two pergolas; move from the patio to the installed outdoor bar over to the BBQ pit.
As for those hard to notice, though great to have, additional upgrades. Yeah, this home has those too- sub panel hardwired connector for generator plug in, Wi-Fi controlled thermostat, security system, pex control valve shutoffs to all sinks and toilets, double pane low energy swing in windows, new double wide garage door with WIFI control, dedicated breaker garage outlets, steel drop down attic ladder, humidity control attic fan with thermostat, hundreds of walkable sq ft attic storage space, outdoor wired speakers, central multi floor wiring access, and much much more. THIS IS A MUST SEE LIKE NEW HOME.
Location
State NJ
County Atlantic
Area Hamilton Twp (20112)
Zoning GA-I
Rooms
Basement Fully Finished
Interior
Interior Features Attic, Attic/House Fan, Bar, Ceiling Fan(s), Crown Moldings, Dining Area, Efficiency, Family Room Off Kitchen, Floor Plan - Open, Kitchen - Eat-In, Kitchen - Island, Pantry, Recessed Lighting, Soaking Tub, Upgraded Countertops, Walk-in Closet(s)
Hot Water Natural Gas
Heating Forced Air
Cooling Central A/C
Flooring Carpet, Ceramic Tile, Hardwood
Fireplaces Number 2
Equipment Built-In Microwave, Dishwasher, Disposal, Dryer - Electric, Microwave, Water Heater, Washer, Stainless Steel Appliances, Refrigerator, Oven/Range - Gas
Furnishings No
Fireplace Y
Window Features Energy Efficient,Double Pane,Low-E
Appliance Built-In Microwave, Dishwasher, Disposal, Dryer - Electric, Microwave, Water Heater, Washer, Stainless Steel Appliances, Refrigerator, Oven/Range - Gas
Heat Source Natural Gas
Laundry Main Floor
Exterior
Exterior Feature Patio(s)
Parking Features Garage Door Opener, Oversized
Garage Spaces 2.0
Fence Vinyl, Privacy, Rear
Water Access N
Roof Type Shingle
Accessibility Doors - Swing In
Porch Patio(s)
Attached Garage 2
Total Parking Spaces 2
Garage Y
Building
Story 2
Foundation Permanent
Sewer Public Septic
Water Public
Architectural Style Traditional
Level or Stories 2
Additional Building Above Grade, Below Grade
Structure Type 9'+ Ceilings,Vaulted Ceilings
New Construction N
Schools
Elementary Schools George L. Hess Educational Complex
Middle Schools William Davies
High Schools Oakcrest
School District Hamilton Township Public Schools
Others
Senior Community No
Tax ID 12-01132 20-00002
Ownership Fee Simple
SqFt Source Estimated
Security Features Carbon Monoxide Detector(s),Smoke Detector,Security System,Monitored
Special Listing Condition Standard
Read Less

Bought with Steven DiPeso • Keller Williams Realty - Atlantic Shore
GET MORE INFORMATION




