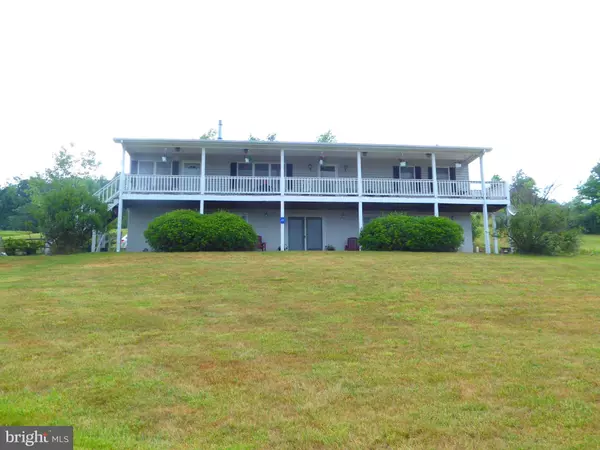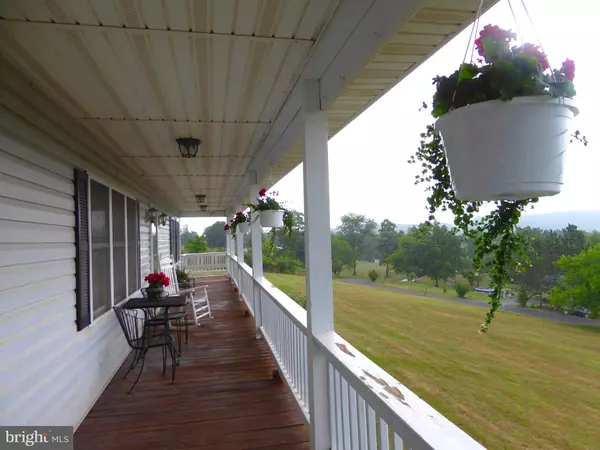For more information regarding the value of a property, please contact us for a free consultation.
359 STONEY MOUNTAIN OVERLOOK RD Romney, WV 26757
Want to know what your home might be worth? Contact us for a FREE valuation!

Our team is ready to help you sell your home for the highest possible price ASAP
Key Details
Sold Price $248,000
Property Type Single Family Home
Sub Type Detached
Listing Status Sold
Purchase Type For Sale
Square Footage 1,568 sqft
Price per Sqft $158
Subdivision Romney Fruit Ranches
MLS Listing ID WVHS2002112
Sold Date 09/02/22
Style Ranch/Rambler
Bedrooms 2
Full Baths 3
HOA Fees $8/ann
HOA Y/N Y
Abv Grd Liv Area 1,568
Originating Board BRIGHT
Year Built 2001
Annual Tax Amount $662
Tax Year 2021
Lot Size 3.320 Acres
Acres 3.32
Property Description
CALL TODAY to see this beautifully maintained 2 bedroom rancher with two bathrooms sitting on a little over 3 clear rolling acres with gorgeous mountain views that can be enjoyed for hours on the covered porch. This home offers an open floor plan with the large kitchen and dining area open to the living room. in which you will enjoy the electric fireplace in the cool evenings or mornings. The temperature controlled sun room can be easily converted into a third bedroom and has many windows letting in natural light. The basement is partially finished with an office/bonus room plus a wood stove and another bathroom, storage room and garage. the new owner will be given a home warranty. There is a very large shed for all your tools and toys. So come to WV and become a Mountaineer.
Location
State WV
County Hampshire
Zoning 101
Rooms
Basement Partially Finished, Walkout Level
Main Level Bedrooms 2
Interior
Interior Features Ceiling Fan(s), Combination Dining/Living, Combination Kitchen/Dining, Entry Level Bedroom, Family Room Off Kitchen, Floor Plan - Open, Primary Bath(s), Wood Floors
Hot Water Electric
Heating Forced Air
Cooling Central A/C
Fireplaces Number 1
Equipment Built-In Microwave, Dishwasher, Exhaust Fan, Refrigerator, Stove
Fireplace Y
Window Features Screens
Appliance Built-In Microwave, Dishwasher, Exhaust Fan, Refrigerator, Stove
Heat Source Oil
Exterior
Parking Features Basement Garage
Garage Spaces 1.0
Water Access N
Roof Type Asphalt,Shingle
Accessibility Other
Attached Garage 1
Total Parking Spaces 1
Garage Y
Building
Story 2
Foundation Block, Concrete Perimeter
Sewer On Site Septic
Water Well
Architectural Style Ranch/Rambler
Level or Stories 2
Additional Building Above Grade, Below Grade
New Construction N
Schools
School District Hampshire County Schools
Others
Senior Community No
Tax ID 09 37004700000000
Ownership Fee Simple
SqFt Source Assessor
Security Features Electric Alarm
Special Listing Condition Standard
Read Less

Bought with Elizabeth A Nelson • Long & Foster Real Estate, Inc.
GET MORE INFORMATION




