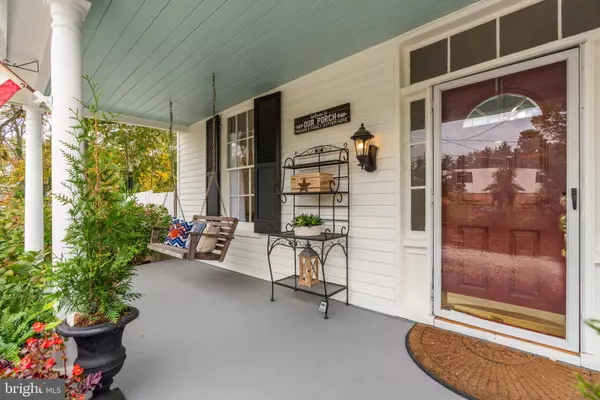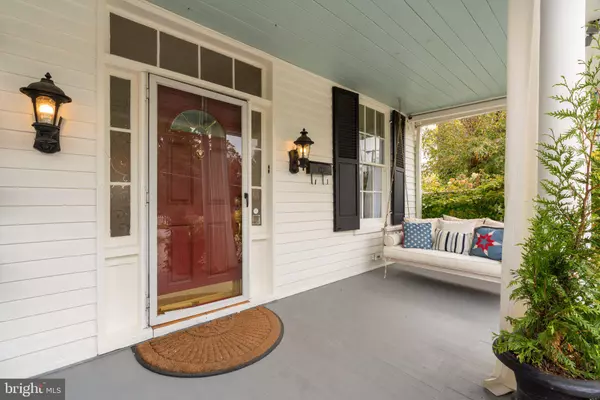For more information regarding the value of a property, please contact us for a free consultation.
23 FUSTING AVE Catonsville, MD 21228
Want to know what your home might be worth? Contact us for a FREE valuation!

Our team is ready to help you sell your home for the highest possible price ASAP
Key Details
Sold Price $525,000
Property Type Single Family Home
Sub Type Detached
Listing Status Sold
Purchase Type For Sale
Square Footage 2,474 sqft
Price per Sqft $212
Subdivision Catonsville
MLS Listing ID MDBC2052764
Sold Date 11/28/22
Style Farmhouse/National Folk
Bedrooms 4
Full Baths 3
HOA Y/N N
Abv Grd Liv Area 2,474
Originating Board BRIGHT
Year Built 1879
Annual Tax Amount $4,233
Tax Year 2022
Lot Size 10,800 Sqft
Acres 0.25
Lot Dimensions 1.00 x
Property Description
If you’ve always admired and longed to own one of the big, beautiful old homes in Catonsville, now is your chance! Between its prime location, charming authentic Farmhouse-style (complete with the iconic covered front porch), and over $130,000 in recent updates & upgrades, this one is a stand-out!
Stepping inside, you’re sure to appreciate the unique charm and openness of the floor plan. A comfortable blend of old and new, a lot of thought went into all of the renovating & updating. There’s been no “remuddling” here. Located off the Foyer, there’s a private Home Office or Library, a spacious Living Room with a decorative mantel, and a “Great Room” with a beautifully remodeled kitchen that is fully open to the Family Room area with fireplace, making it ideal for everyday living, as well as entertaining. Featuring lots of high-quality white cabinets, quartz countertops, a center island, stainless appliances, and a spacious pantry, the Kitchen is an entertainer and cook’s delight! Conveniently located off the Kitchen is a 1st floor Laundry, remodeled full Bath, and outdoor access. Gorgeous heart pine floors, ceiling fans, custom details, original railings, trim, hardware, and transom features enhance appeal throughout the home. Oversize “6 over 6” windows provide an abundance of natural light. On the 2nd level, there’s a spacious owners’ suite featuring 2 large closets, a luxurious and fully remodeled Bath, and a screened-in porch. There are also 2 additional bedrooms, and a very nicely appointed Hall Bath. On the 3rd level, there’s an 18’ x 12’ Bedroom and a 2nd room that is well suited for use as a Home Office, Studio, or Guest Room. Both rooms have individually zoned HVAC and dormers that add charm and plenty of natural light. The lower level of the home offers space for storage. The home has been meticulously maintained, updated, and upgraded, including conversion from oil to high-efficiency gas heat & HWH. (See documents in the MLS for a full list). A private oasis, the fully fenced backyard features a recently installed paver patio. It's been landscaped with perennials and flowering shrubs that include hydrangea and Crape Myrtle, providing year-round interest. There’s a spot for a fire pit and enough space for play, gardening, and outdoor entertaining. Just imagine all the fun you could have hosting family and friends! A large shed offers storage for garden & lawn equipment and between the circular driveway and a large parking pad, there's plenty of off-street parking. It’s just a short walk, bike ride, or quick drive to everything that the area has to offer, including lots of locally owned shops & restaurants, music venues, Patapsco State Park, the farmers’ markets, Food Truck Thursdays, special events, 4th of July, and more! With easy access for commuters and downtown Baltimore, there's just so much to love about this wonderful home and its location Don’t miss out! Verify school information on Baltimore County Public Schools website.
Location
State MD
County Baltimore
Zoning R
Rooms
Other Rooms Living Room, Primary Bedroom, Bedroom 2, Bedroom 3, Bedroom 4, Kitchen, Family Room, Basement, Foyer, Laundry, Mud Room, Office, Bathroom 1, Bathroom 2, Primary Bathroom
Basement Sump Pump, Walkout Stairs, Partial, Unfinished, Outside Entrance
Interior
Interior Features Ceiling Fan(s), Combination Kitchen/Dining, Family Room Off Kitchen, Floor Plan - Open, Floor Plan - Traditional, Kitchen - Eat-In, Kitchen - Island, Recessed Lighting, Primary Bath(s), Pantry, Tub Shower, Upgraded Countertops, Wood Floors, Stall Shower, Built-Ins, Chair Railings
Hot Water Natural Gas
Heating Forced Air
Cooling Central A/C, Ceiling Fan(s), Ductless/Mini-Split
Flooring Hardwood, Ceramic Tile, Luxury Vinyl Plank
Fireplaces Number 1
Fireplaces Type Wood
Equipment Built-In Microwave, Disposal, Dishwasher, Dryer - Front Loading, Extra Refrigerator/Freezer, Washer - Front Loading, Icemaker, Oven/Range - Gas, Stainless Steel Appliances, Water Heater, Range Hood, Refrigerator
Fireplace Y
Window Features Wood Frame,Transom
Appliance Built-In Microwave, Disposal, Dishwasher, Dryer - Front Loading, Extra Refrigerator/Freezer, Washer - Front Loading, Icemaker, Oven/Range - Gas, Stainless Steel Appliances, Water Heater, Range Hood, Refrigerator
Heat Source Natural Gas, Electric
Laundry Main Floor
Exterior
Exterior Feature Patio(s), Porch(es), Screened
Garage Spaces 4.0
Fence Wood, Fully
Water Access N
View Garden/Lawn
Roof Type Metal
Accessibility None
Porch Patio(s), Porch(es), Screened
Total Parking Spaces 4
Garage N
Building
Lot Description Front Yard, Landscaping, Rear Yard, SideYard(s), Level
Story 2.5
Foundation Stone, Crawl Space
Sewer Public Sewer
Water Public
Architectural Style Farmhouse/National Folk
Level or Stories 2.5
Additional Building Above Grade, Below Grade
Structure Type 9'+ Ceilings
New Construction N
Schools
Elementary Schools Catonsville
Middle Schools Arbutus
High Schools Catonsville
School District Baltimore County Public Schools
Others
Senior Community No
Tax ID 04010119716510
Ownership Fee Simple
SqFt Source Assessor
Special Listing Condition Standard
Read Less

Bought with Patrick M Chamberlain • Coldwell Banker Realty
GET MORE INFORMATION




