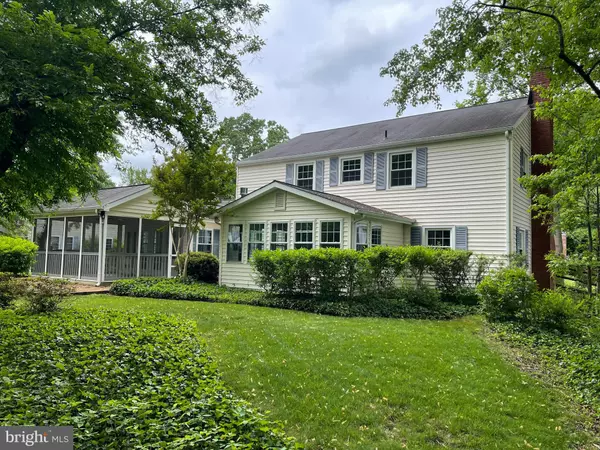For more information regarding the value of a property, please contact us for a free consultation.
1740 TARRYTOWN AVE Crofton, MD 21114
Want to know what your home might be worth? Contact us for a FREE valuation!

Our team is ready to help you sell your home for the highest possible price ASAP
Key Details
Sold Price $580,000
Property Type Single Family Home
Sub Type Detached
Listing Status Sold
Purchase Type For Sale
Square Footage 2,225 sqft
Price per Sqft $260
Subdivision Crofton Park
MLS Listing ID MDAA2034658
Sold Date 07/12/22
Style Transitional
Bedrooms 4
Full Baths 2
Half Baths 1
HOA Y/N N
Abv Grd Liv Area 2,225
Originating Board BRIGHT
Year Built 1968
Annual Tax Amount $5,087
Tax Year 2021
Lot Size 9,044 Sqft
Acres 0.21
Property Description
Stately Colonial nestled inside of the highly sought after Triangle of Crofton! The Owners of 47 years love & commitment to this home is reflected through the thoughtful additions, many updates & the beautiful landscape that dresses every view of the home. Major, professional modifications & improvements to the original floor plan include a sun drenched addition which overlooks the peaceful & private fenced in back yard. The opening of isolated rooms, offers a transitional & flowing floor plan. A remodeled & bumped out, warm white eat-in kitchen adorned with stunning granite countertops, gracious cabinetry & newer SS refrigerator and dishwasher. A fabulous screened in porch, accessed through glass French doors from the kitchen for easy entertaining. Stylishly updated bathrooms. Efficient replacement dual paneL windows & wood floors throughout. A converted wood burning stove in the large living room to keep you warm all winter long - while keeping your energy cost low. And a brick paver front porch! Additional rooms & features on the main level include a separate dining room which can be easily be converted to a home office or main level bedroom, a two car garage serviced by a mud/laundry room with a door to the side yard. Upstairs, a spacious primary bedroom suite awaits with an ensuite bath & 2 closets, as well as 3 additional bedrooms with nice sized closets, a full hall bath & a large built in hall linen closet for extra storage! The LOCATION IS PRIME.Quick & easy access to an array of outdoor activities - all without getting into a car; including the Crofton Swim and Tennis Club, Back Lake Park & Crofton Parkways treelined 3 mile loop! For your shopping & entertainment needs....the home is just minutes from the Waugh Chapel Shopping Center (Wegmans, Target, Regal Cinemas, Starbucks, Bed Bath & Beyond & an array of outstanding & mixed styles of restaurants for any event).
Zoned for the new CROFTON HIGH SCHOOL
1 year CINCH Home Warranty is included to give extra peace of mind!
*PUBLIC TAX RECORD DOES NOT REFLECT SQFT OF ADDITION*
Location
State MD
County Anne Arundel
Zoning R5
Interior
Interior Features Ceiling Fan(s), Floor Plan - Traditional, Kitchen - Eat-In, Wood Floors, Wood Stove
Hot Water Electric
Heating Forced Air
Cooling Central A/C
Fireplaces Number 1
Fireplaces Type Other
Equipment Dishwasher, Disposal, Dryer, Refrigerator, Washer, Water Heater
Fireplace Y
Window Features Double Pane
Appliance Dishwasher, Disposal, Dryer, Refrigerator, Washer, Water Heater
Heat Source Natural Gas
Laundry Main Floor
Exterior
Exterior Feature Enclosed, Patio(s), Porch(es), Screened
Parking Features Garage - Front Entry
Garage Spaces 2.0
Fence Split Rail
Utilities Available Natural Gas Available, Electric Available
Water Access N
Accessibility None
Porch Enclosed, Patio(s), Porch(es), Screened
Attached Garage 2
Total Parking Spaces 2
Garage Y
Building
Story 2
Foundation Slab
Sewer Public Sewer
Water Public
Architectural Style Transitional
Level or Stories 2
Additional Building Above Grade, Below Grade
New Construction N
Schools
School District Anne Arundel County Public Schools
Others
Pets Allowed Y
Senior Community No
Tax ID 020220511737600
Ownership Fee Simple
SqFt Source Assessor
Special Listing Condition Standard
Pets Allowed No Pet Restrictions
Read Less

Bought with Ian Shaw • Long & Foster Real Estate, Inc.



