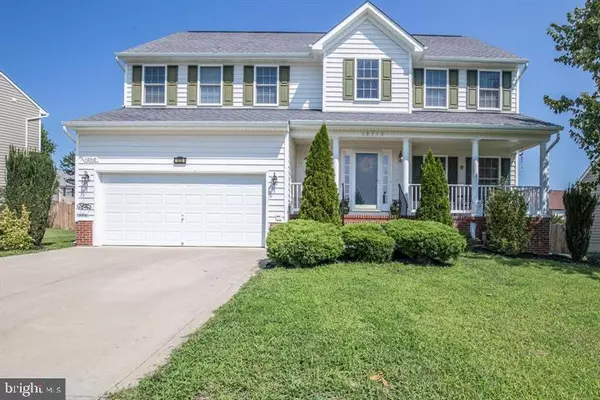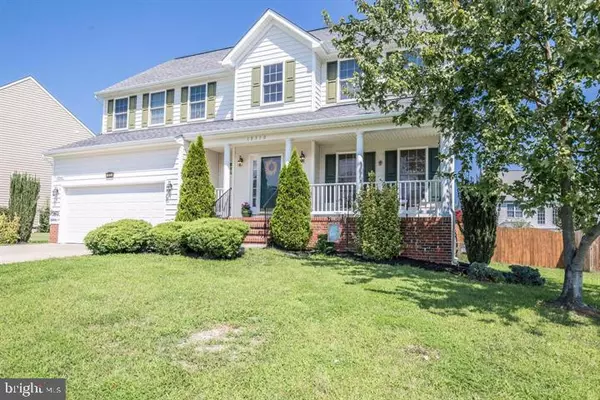For more information regarding the value of a property, please contact us for a free consultation.
10310 POWDERHORN DR Spotsylvania, VA 22553
Want to know what your home might be worth? Contact us for a FREE valuation!

Our team is ready to help you sell your home for the highest possible price ASAP
Key Details
Sold Price $425,000
Property Type Single Family Home
Sub Type Detached
Listing Status Sold
Purchase Type For Sale
Square Footage 3,169 sqft
Price per Sqft $134
Subdivision Breckenridge
MLS Listing ID VASP228616
Sold Date 04/06/21
Style Colonial
Bedrooms 4
Full Baths 3
Half Baths 1
HOA Fees $60/mo
HOA Y/N Y
Abv Grd Liv Area 2,335
Originating Board BRIGHT
Year Built 2007
Annual Tax Amount $2,760
Tax Year 2020
Lot Size 8,495 Sqft
Acres 0.2
Property Description
Agents do not show if you or someone in your group have been exposed to or are showing any signs of Covid 19. Newly renovated, well maintained and spacious single family home in the heart of Spotsylvania County. Close to everything and just minutes away from the mall, shopping centers, RTE 1 & I95. This house offers spacious 4 Bedroom with 3.5 Bathrooms. An open floor conceptual design, a charming front porch and bonus room NTC in the basement. Can use for office or studio. Home features granite countertop, glimmering hardwood floors, eat-in kitchen in addition to a huge formal dining adjacent to Kitchen. Property is freshly painted and in a move-in ready condition waiting for the new owner. Please note: Seller teleworks and the kids virtually school from home so they cannot step out between hours 8am - 5pm Mon -Fri. but they willing isolate themselves to accommodate Showing. Thanks in advance for cooperation.
Location
State VA
County Spotsylvania
Zoning P2
Rooms
Other Rooms Dining Room, Primary Bedroom, Bedroom 2, Bedroom 3, Bedroom 4, Kitchen, Family Room
Basement Full, Fully Finished, Rear Entrance
Interior
Interior Features Breakfast Area, Ceiling Fan(s), Carpet, Chair Railings, Crown Moldings, Dining Area, Floor Plan - Open, Kitchen - Eat-In, Floor Plan - Traditional, Kitchen - Island, Pantry, Tub Shower, Walk-in Closet(s)
Hot Water Natural Gas
Heating Forced Air, Heat Pump(s)
Cooling Central A/C, Ceiling Fan(s)
Flooring Carpet, Fully Carpeted, Hardwood
Fireplaces Number 1
Equipment Built-In Microwave, Dishwasher, Disposal, Dryer, Stove, Washer, Refrigerator
Appliance Built-In Microwave, Dishwasher, Disposal, Dryer, Stove, Washer, Refrigerator
Heat Source Natural Gas
Exterior
Exterior Feature Deck(s)
Parking Features Garage Door Opener
Garage Spaces 2.0
Utilities Available Natural Gas Available, Electric Available
Water Access N
Roof Type Shingle
Accessibility Other
Porch Deck(s)
Attached Garage 2
Total Parking Spaces 2
Garage Y
Building
Story 3
Sewer Public Septic, Public Sewer
Water Public
Architectural Style Colonial
Level or Stories 3
Additional Building Above Grade, Below Grade
New Construction N
Schools
Elementary Schools Courthouse Road
Middle Schools Spotsylvania
High Schools Courtland
School District Spotsylvania County Public Schools
Others
HOA Fee Include Pool(s),Snow Removal,Trash
Senior Community No
Tax ID 34F5-166-
Ownership Fee Simple
SqFt Source Assessor
Acceptable Financing Cash, Conventional, FHA
Listing Terms Cash, Conventional, FHA
Financing Cash,Conventional,FHA
Special Listing Condition Standard
Read Less

Bought with Simbo Egbue • Keller Williams Chantilly Ventures, LLC



