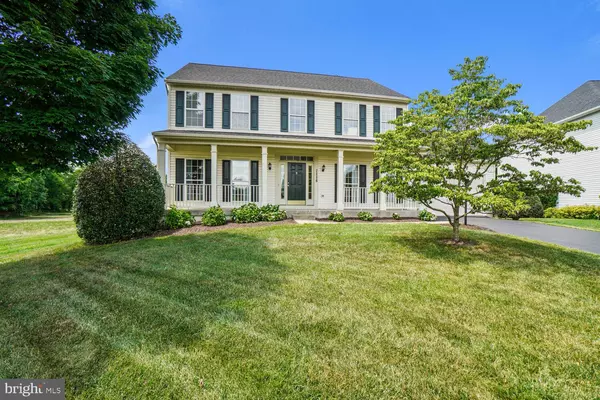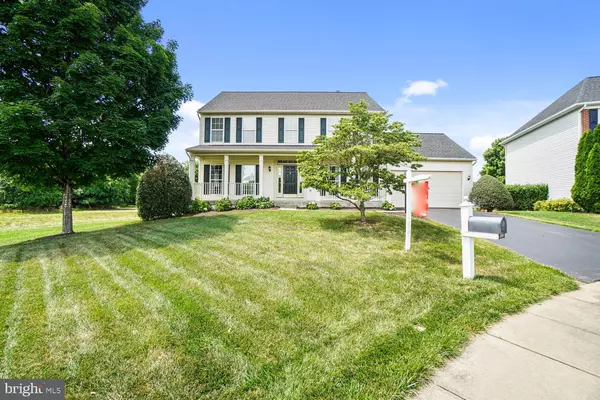For more information regarding the value of a property, please contact us for a free consultation.
2116 BEAR CREEK CT Frederick, MD 21702
Want to know what your home might be worth? Contact us for a FREE valuation!

Our team is ready to help you sell your home for the highest possible price ASAP
Key Details
Sold Price $569,900
Property Type Single Family Home
Sub Type Detached
Listing Status Sold
Purchase Type For Sale
Square Footage 2,978 sqft
Price per Sqft $191
Subdivision Walnut Ridge
MLS Listing ID MDFR2022224
Sold Date 08/15/22
Style Colonial
Bedrooms 4
Full Baths 2
Half Baths 1
HOA Fees $14/qua
HOA Y/N Y
Abv Grd Liv Area 2,128
Originating Board BRIGHT
Year Built 2000
Annual Tax Amount $5,528
Tax Year 2021
Lot Size 9,981 Sqft
Acres 0.23
Property Description
Beautful 4 Bedroom Colonial in Walnut Ridge on corner lot. Walk in to this home with the 2 story foyer with Hardwood floors throughout main level except in family room which has berber carpet. Open kitchen into family with room for table in breakfast nook, and 9 ft ceilings. Corian counter in kitchen with corian on island as well and recessed lighting. Separate large dining room with crown molding off kitchen for those special dinners and holidays. Doors right off family room to deck and open back yard. 4 Bedrooms upstairs with primary bedroom having a walk in closet and 2nd closet. Primary bath was remodeled in 2010 and has double sink with quartz counter top and oversized walk in shower. Another large bedroom upstairs with bamboo wood flooring. 2nd full bath upstairs also has quartz counter top. Plantation shutters throughout the home. Finished basement with door to walk up into back yard. HVAC was replaced in 2016, Architectural roof was replaced in 2016, water heater replaced in 2019 with rough in for full bath in lower level. Option to have a pool membership in the Whittier community on Greenleaf Dr.
Location
State MD
County Frederick
Zoning PND
Direction East
Rooms
Basement Full, Fully Finished, Walkout Stairs
Interior
Interior Features Breakfast Area, Carpet, Ceiling Fan(s), Family Room Off Kitchen, Kitchen - Island, Pantry, Primary Bath(s), Walk-in Closet(s)
Hot Water Natural Gas
Heating Heat Pump(s)
Cooling Central A/C
Equipment Built-In Microwave, Dishwasher, Disposal, Dryer, Exhaust Fan, Icemaker, Oven/Range - Gas, Refrigerator, Washer
Fireplace N
Appliance Built-In Microwave, Dishwasher, Disposal, Dryer, Exhaust Fan, Icemaker, Oven/Range - Gas, Refrigerator, Washer
Heat Source Natural Gas
Laundry Lower Floor
Exterior
Parking Features Garage Door Opener, Garage - Front Entry, Oversized
Garage Spaces 6.0
Utilities Available Natural Gas Available
Water Access N
Roof Type Architectural Shingle
Accessibility None
Attached Garage 2
Total Parking Spaces 6
Garage Y
Building
Story 3
Foundation Concrete Perimeter
Sewer Public Sewer
Water Public
Architectural Style Colonial
Level or Stories 3
Additional Building Above Grade, Below Grade
New Construction N
Schools
Elementary Schools Whittier
Middle Schools West Frederick
High Schools Frederick
School District Frederick County Public Schools
Others
Senior Community No
Tax ID 1102229811
Ownership Fee Simple
SqFt Source Assessor
Acceptable Financing Conventional, FHA, VA, Cash
Listing Terms Conventional, FHA, VA, Cash
Financing Conventional,FHA,VA,Cash
Special Listing Condition Standard
Read Less

Bought with Carmen Williams • Redfin Corporation



