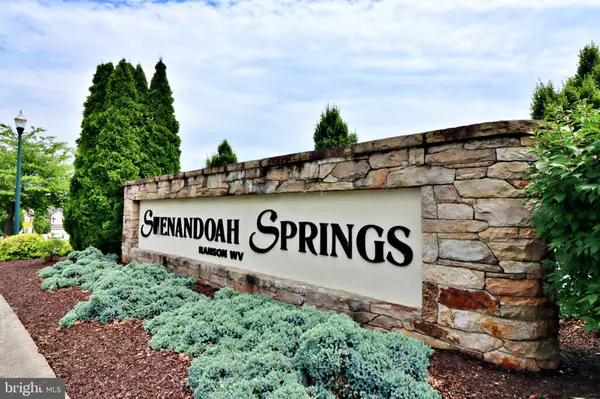For more information regarding the value of a property, please contact us for a free consultation.
153 RIPARIAN LN Ranson, WV 25438
Want to know what your home might be worth? Contact us for a FREE valuation!

Our team is ready to help you sell your home for the highest possible price ASAP
Key Details
Sold Price $278,000
Property Type Townhouse
Sub Type Interior Row/Townhouse
Listing Status Sold
Purchase Type For Sale
Square Footage 2,526 sqft
Price per Sqft $110
Subdivision Shenandoah Springs
MLS Listing ID WVJF2004780
Sold Date 08/31/22
Style Colonial
Bedrooms 4
Full Baths 3
Half Baths 1
HOA Fees $55/mo
HOA Y/N Y
Abv Grd Liv Area 1,776
Originating Board BRIGHT
Year Built 2007
Annual Tax Amount $1,756
Tax Year 2021
Lot Size 2,280 Sqft
Acres 0.05
Property Description
Easy Access to Commuter Routes 9 and 340! Enjoy beautiful mountain views on your drive home. This lovely four bedroom townhome in Shenandoah Springs features an open main level with a large living room with window bump-out, kitchen with island/breakfast bar, and large morning/flex room with cozy gas fireplace. The primary suite includes a vaulted ceiling with fan, walk-in closet, new glass shower surround, soaking tub, and double vanity. The lower level is fully finished with a spacious rec/family room, fourth bedroom, plus full bathroom. The dishwasher is new as of Dec 2021, and the water heater, washer, and dryer were all installed in 2018. This low maintenance property is just off US-340 and WV-9 for easy commuter access and close to all the conveniences of town. As a bonus, the HOA dues include your lawn mowing!
Location
State WV
County Jefferson
Zoning 101
Rooms
Other Rooms Living Room, Dining Room, Primary Bedroom, Bedroom 2, Bedroom 3, Bedroom 4, Kitchen, Foyer, Sun/Florida Room, Recreation Room
Basement Fully Finished, Connecting Stairway, Windows, Interior Access
Interior
Interior Features Kitchen - Island, Kitchen - Table Space, Walk-in Closet(s), Breakfast Area, Carpet, Ceiling Fan(s), Combination Kitchen/Dining, Crown Moldings, Dining Area, Family Room Off Kitchen, Floor Plan - Open, Kitchen - Eat-In, Primary Bath(s), Recessed Lighting, Soaking Tub, Stall Shower, Tub Shower, Water Treat System, Wood Floors, Window Treatments
Hot Water Electric
Heating Heat Pump - Electric BackUp
Cooling Central A/C, Ceiling Fan(s)
Flooring Ceramic Tile, Carpet, Hardwood, Laminated, Vinyl
Fireplaces Number 1
Fireplaces Type Fireplace - Glass Doors, Gas/Propane, Mantel(s), Screen
Equipment Dishwasher, Disposal, Dryer, Refrigerator, Washer, Built-In Microwave, Exhaust Fan, Icemaker, Stainless Steel Appliances, Stove, Water Conditioner - Owned, Water Heater
Fireplace Y
Window Features Bay/Bow,Casement,Screens,Vinyl Clad
Appliance Dishwasher, Disposal, Dryer, Refrigerator, Washer, Built-In Microwave, Exhaust Fan, Icemaker, Stainless Steel Appliances, Stove, Water Conditioner - Owned, Water Heater
Heat Source Electric
Laundry Basement, Dryer In Unit, Hookup, Washer In Unit
Exterior
Parking On Site 2
Utilities Available Cable TV Available, Electric Available, Phone Available, Water Available, Propane, Sewer Available
Water Access N
View Garden/Lawn, Street
Roof Type Architectural Shingle,Asphalt
Accessibility None
Garage N
Building
Lot Description Backs to Trees, Front Yard, Interior, Landscaping, Level, PUD, Rear Yard
Story 3
Foundation Concrete Perimeter, Passive Radon Mitigation
Sewer Public Sewer
Water Public
Architectural Style Colonial
Level or Stories 3
Additional Building Above Grade, Below Grade
Structure Type Dry Wall,Vaulted Ceilings
New Construction N
Schools
School District Jefferson County Schools
Others
HOA Fee Include Snow Removal,Road Maintenance,Lawn Maintenance
Senior Community No
Tax ID 08 8D004100000000
Ownership Fee Simple
SqFt Source Estimated
Security Features Carbon Monoxide Detector(s),Smoke Detector,Security System
Acceptable Financing Cash, Conventional, FHA, VA, USDA
Listing Terms Cash, Conventional, FHA, VA, USDA
Financing Cash,Conventional,FHA,VA,USDA
Special Listing Condition Standard
Read Less

Bought with Nicholas J Palkovic • Touchstone Realty, LLC
GET MORE INFORMATION




