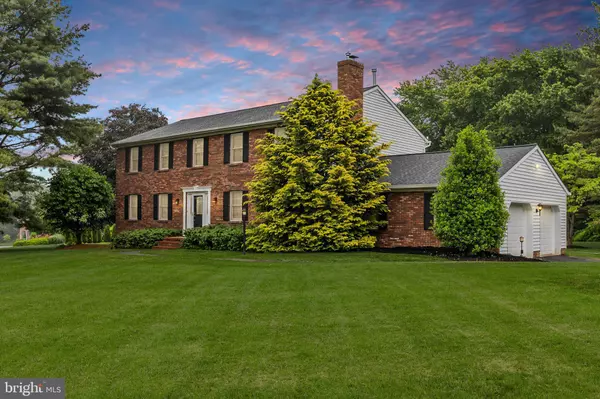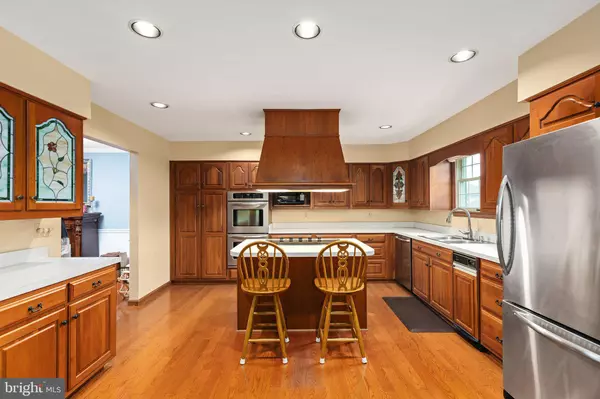For more information regarding the value of a property, please contact us for a free consultation.
2834 FOREST GLEN DR Baldwin, MD 21013
Want to know what your home might be worth? Contact us for a FREE valuation!

Our team is ready to help you sell your home for the highest possible price ASAP
Key Details
Sold Price $650,000
Property Type Single Family Home
Sub Type Detached
Listing Status Sold
Purchase Type For Sale
Square Footage 4,125 sqft
Price per Sqft $157
Subdivision Glen Elyn
MLS Listing ID MDHR2012702
Sold Date 07/15/22
Style Colonial
Bedrooms 5
Full Baths 4
HOA Fees $6/ann
HOA Y/N Y
Abv Grd Liv Area 3,000
Originating Board BRIGHT
Year Built 1985
Annual Tax Amount $5,622
Tax Year 2021
Lot Size 0.778 Acres
Acres 0.78
Lot Dimensions 167.00 x
Property Description
Now available in the sought-after community of Glen Elyn is this stately 2-story brick colonial home situated on a stunning corner lot with an inground swimming pool. This home features a large gourmet kitchen with hardwood floors, stainless steel appliances, a kitchen island, a double wall oven, and 2 pantries. The main level has a foyer, an entry-level bedroom, a full bathroom, a separate dining room, and a living room with a wood-burning fireplace with an insert, liner, and cap installed in 2016. Upstairs you will find the large owner's suite with a full bathroom and 2 walk-in closets. Gleaming hardwood floors throughout the upper level as well as 2 additional large bedrooms and another full bathroom. An upper-level laundry room and all the second-level bedrooms have ceiling fans. The lower level has a bedroom, a full bathroom, a family den with a pellet stove, an additional large finished game room, and a wet bar. This home uses a solar hot water system that dramatically decreases the electricity bills. The architectural roof and new solar hot water panel collectors were installed in 2019. The heating system is an energy-efficient heat pump with oil heat backup. The auxiliary heat oil furnace was installed in 2017. The large flat backyard features an inground lazy L swimming pool with a diving board. The pool liner was replaced in 2017, and the pool pump was replaced in 2020. The well pump was replaced in 2020 and the garage doors were replaced in 2020. Park your cars in the 2-car attached garage with a pull-down ladder to the additional storage space above the garage. The amazing location of this home can not be beaten. Walking distance to the Gunpowder Falls State Park where you can enjoy walking on the trails, fishing, or attending one of the many events held year-round. Also, enjoy the neighborhood Easter and Halloween parties for the kids that are not to be missed. Take a tour of this amazing home today!
Location
State MD
County Harford
Zoning RR
Rooms
Other Rooms Game Room
Basement Connecting Stairway, Outside Entrance, Daylight, Partial, Full, Fully Finished, Improved, Rear Entrance, Space For Rooms, Walkout Level, Heated, Interior Access, Sump Pump, Walkout Stairs
Main Level Bedrooms 1
Interior
Interior Features Window Treatments, Primary Bath(s), Solar Tube(s), Wood Floors, Bar, Breakfast Area, Carpet, Ceiling Fan(s), Chair Railings, Crown Moldings, Dining Area, Formal/Separate Dining Room, Kitchen - Eat-In, Kitchen - Table Space, Recessed Lighting, Soaking Tub, Tub Shower, Walk-in Closet(s), Wet/Dry Bar
Hot Water Solar, Electric
Heating Forced Air, Heat Pump(s)
Cooling Ceiling Fan(s), Central A/C
Flooring Hardwood, Carpet, Ceramic Tile
Fireplaces Number 2
Fireplaces Type Wood, Other, Brick, Insert
Equipment Cooktop, Dryer, Exhaust Fan, Microwave, Oven - Double, Oven - Wall, Refrigerator, Washer, Water Heater, Water Heater - Solar
Fireplace Y
Appliance Cooktop, Dryer, Exhaust Fan, Microwave, Oven - Double, Oven - Wall, Refrigerator, Washer, Water Heater, Water Heater - Solar
Heat Source Electric, Oil
Laundry Upper Floor
Exterior
Exterior Feature Patio(s)
Parking Features Additional Storage Area, Garage - Side Entry, Inside Access
Garage Spaces 7.0
Fence Rear, Wood
Pool In Ground
Water Access N
Roof Type Architectural Shingle
Accessibility None
Porch Patio(s)
Attached Garage 2
Total Parking Spaces 7
Garage Y
Building
Lot Description Rear Yard
Story 2
Foundation Permanent
Sewer Septic Exists
Water Well
Architectural Style Colonial
Level or Stories 2
Additional Building Above Grade, Below Grade
New Construction N
Schools
Elementary Schools Youths Benefit
Middle Schools Fallston
High Schools Fallston
School District Harford County Public Schools
Others
Senior Community No
Tax ID 1304072618
Ownership Fee Simple
SqFt Source Assessor
Acceptable Financing Cash, FHA, Conventional, VA
Listing Terms Cash, FHA, Conventional, VA
Financing Cash,FHA,Conventional,VA
Special Listing Condition Standard
Read Less

Bought with Kimberly A Dilegge • Long & Foster Real Estate, Inc.
GET MORE INFORMATION




