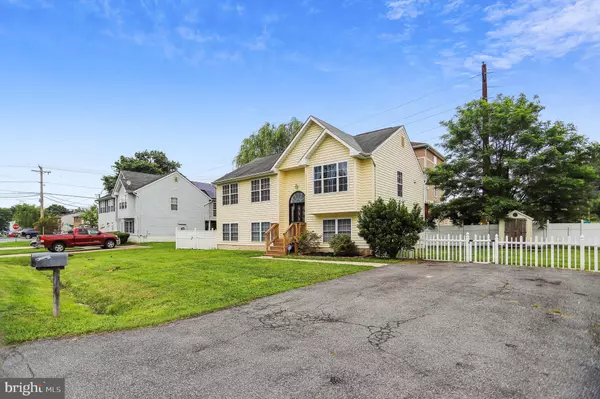For more information regarding the value of a property, please contact us for a free consultation.
103 HENSON RD Glen Burnie, MD 21060
Want to know what your home might be worth? Contact us for a FREE valuation!

Our team is ready to help you sell your home for the highest possible price ASAP
Key Details
Sold Price $400,000
Property Type Single Family Home
Sub Type Detached
Listing Status Sold
Purchase Type For Sale
Square Footage 1,457 sqft
Price per Sqft $274
Subdivision Foxwell
MLS Listing ID MDAA2034734
Sold Date 06/24/22
Style Split Foyer
Bedrooms 3
Full Baths 3
HOA Y/N N
Abv Grd Liv Area 1,046
Originating Board BRIGHT
Year Built 2000
Annual Tax Amount $3,235
Tax Year 2021
Lot Size 8,085 Sqft
Acres 0.19
Property Description
Looking for the perfect starter home, look no further. This well maintained 3 bed, 3 bath split-foyer is just what you are looking for. Updated kitchen with stainless steel appliances. Owner suite has a private bath and large closet. Large unfinished space in lower level is awaiting your personal touch. A great fenced yard with shed, ready for all of your family gatherings. Convenient to major commuting routes to Baltimore, Annapolis, Washington D.C. and Ft. Meade.
Location
State MD
County Anne Arundel
Zoning R
Rooms
Other Rooms Living Room, Dining Room, Primary Bedroom, Bedroom 3, Kitchen, Family Room, Basement, Foyer, Bedroom 1, Laundry, Storage Room, Attic
Basement Connecting Stairway, Front Entrance, Outside Entrance, Sump Pump, Partially Finished, Side Entrance, Walkout Stairs
Interior
Interior Features Kitchen - Island, Dining Area, Window Treatments, Primary Bath(s), Floor Plan - Open
Hot Water Electric
Heating Heat Pump(s)
Cooling Central A/C, Heat Pump(s)
Flooring Hardwood, Ceramic Tile, Carpet
Equipment Washer/Dryer Hookups Only, Dishwasher, Disposal, Dryer, Dryer - Front Loading, Oven/Range - Electric, Range Hood, Refrigerator, Washer
Fireplace N
Appliance Washer/Dryer Hookups Only, Dishwasher, Disposal, Dryer, Dryer - Front Loading, Oven/Range - Electric, Range Hood, Refrigerator, Washer
Heat Source Electric
Exterior
Utilities Available Under Ground, Cable TV Available
Water Access N
Roof Type Composite,Unknown
Street Surface Black Top
Accessibility None
Garage N
Building
Story 2
Foundation Block
Sewer Public Sewer
Water Public
Architectural Style Split Foyer
Level or Stories 2
Additional Building Above Grade, Below Grade
Structure Type Dry Wall
New Construction N
Schools
Elementary Schools Marley
Middle Schools Marley
High Schools Glen Burnie
School District Anne Arundel County Public Schools
Others
Senior Community No
Tax ID 020329890072223
Ownership Fee Simple
SqFt Source Assessor
Security Features Electric Alarm,Fire Detection System
Acceptable Financing Cash, Conventional, FHA, VA
Listing Terms Cash, Conventional, FHA, VA
Financing Cash,Conventional,FHA,VA
Special Listing Condition Standard
Read Less

Bought with Shannon A Flannery • Maurer Realty
GET MORE INFORMATION




