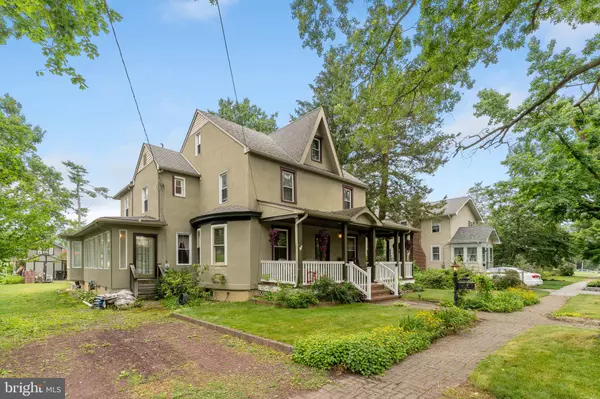For more information regarding the value of a property, please contact us for a free consultation.
103 E POPLAR ST Wenonah, NJ 08090
Want to know what your home might be worth? Contact us for a FREE valuation!

Our team is ready to help you sell your home for the highest possible price ASAP
Key Details
Sold Price $425,000
Property Type Single Family Home
Sub Type Detached
Listing Status Sold
Purchase Type For Sale
Square Footage 2,626 sqft
Price per Sqft $161
Subdivision None Available
MLS Listing ID NJGL2017854
Sold Date 11/04/22
Style Victorian
Bedrooms 5
Full Baths 1
Half Baths 1
HOA Y/N N
Abv Grd Liv Area 2,626
Originating Board BRIGHT
Year Built 1917
Annual Tax Amount $13,004
Tax Year 2021
Lot Size 0.265 Acres
Acres 0.27
Lot Dimensions 77.00 x 150.00
Property Description
Charming 5 bed/1.5 bath Victorian home in adorable Wenonah that has been beautifully updated while maintaining the quintessential Victorian character. It's impossible to pull up to this expansive home and not immediately picture having your morning coffee or curling up with a book on the wrap around porch. Features include hardwood floor throughout, intricate mill work and an abundance of natural light. Upon entering the front door you are welcomed into the foyer, which opens to the living room, or “front parlor”. On the other side of the entry is a small area that could be used as a coat room with a powder room. Straight down the hall from the front door is the kitchen that has newer white cabinets, a large eat-in area and a nook with fireplace. The living room leads to the dining room, which opens to a sunroom that has potential for so many different uses: play room, office, exercise room… the possibilities are endless. At the back end of the sun room there is a turret with tile flooring. Following along the back of the house is a family room and laundry/mud room and access to the backyard. The backyard is a gardeners and entertainers dream, including a paver patio, extra large shed, room for a pool and so much more. The second floor of the home has 5 bedrooms, one full bathroom and a bonus space that overlooks the back yard that could be used as an office, sitting room, etc. The third floor offers opportunity to finish and create an owner’s suite with full bath. Basement has potential for another level of living space and offers a ridiculous amount of storage space. Come make this your home today!
Location
State NJ
County Gloucester
Area Wenonah Boro (20819)
Zoning RESIDENTIAL
Rooms
Basement Full, Outside Entrance
Interior
Interior Features Attic, Ceiling Fan(s), Dining Area, Double/Dual Staircase, Family Room Off Kitchen, Formal/Separate Dining Room, Kitchen - Eat-In, Wood Floors
Hot Water Natural Gas
Heating Forced Air
Cooling Central A/C
Flooring Hardwood
Fireplaces Number 1
Fireplace Y
Heat Source Natural Gas
Laundry Main Floor
Exterior
Garage Spaces 4.0
Water Access N
Roof Type Shingle
Accessibility 2+ Access Exits
Total Parking Spaces 4
Garage N
Building
Story 3
Foundation Block, Stone
Sewer Public Sewer
Water Public
Architectural Style Victorian
Level or Stories 3
Additional Building Above Grade, Below Grade
New Construction N
Schools
School District Gateway Regional Schools
Others
Senior Community No
Tax ID 19-00035-00006
Ownership Fee Simple
SqFt Source Assessor
Special Listing Condition Standard
Read Less

Bought with Donna S Stein • HomeSmart First Advantage Realty
GET MORE INFORMATION




