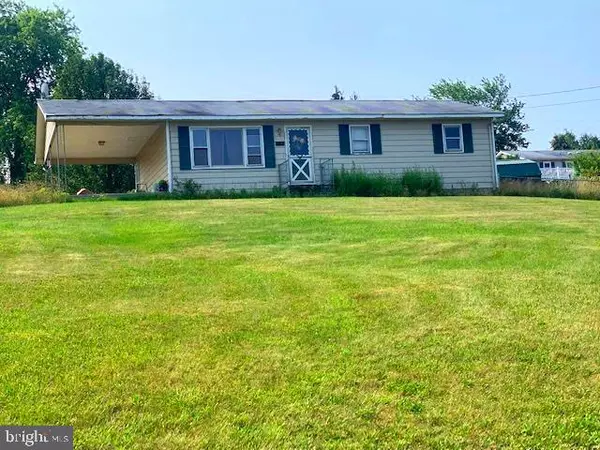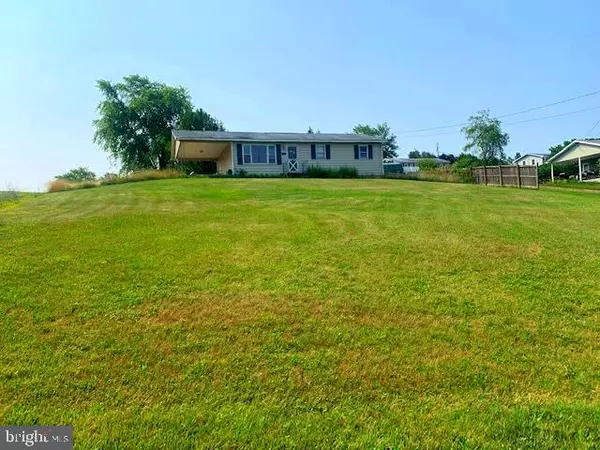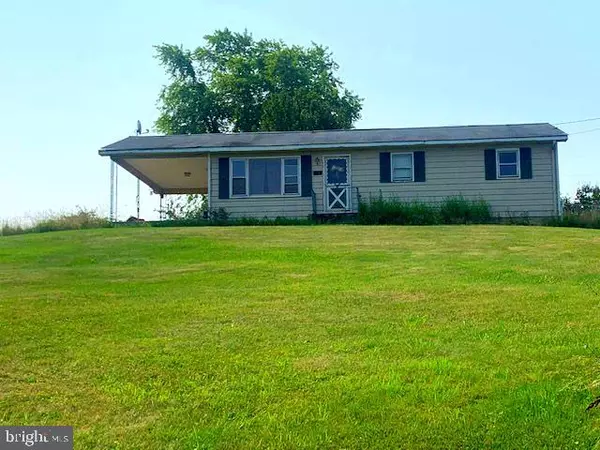For more information regarding the value of a property, please contact us for a free consultation.
175 PEACH DR Romney, WV 26757
Want to know what your home might be worth? Contact us for a FREE valuation!

Our team is ready to help you sell your home for the highest possible price ASAP
Key Details
Sold Price $50,000
Property Type Single Family Home
Sub Type Detached
Listing Status Sold
Purchase Type For Sale
Square Footage 1,040 sqft
Price per Sqft $48
Subdivision Sunrise Summit
MLS Listing ID WVHS2000270
Sold Date 10/19/22
Style Ranch/Rambler
Bedrooms 3
Full Baths 1
HOA Y/N N
Abv Grd Liv Area 1,040
Originating Board BRIGHT
Year Built 1974
Annual Tax Amount $579
Tax Year 2021
Lot Size 0.510 Acres
Acres 0.51
Property Description
Located in an Sunrise Subdivision on the right side just outside of Romney. Nice location close enough to walk to schools, doctors / dentist, Foodlion, and various stores. House is located near the end of the cul-de-sac. Home has a full, unfinished basement. Main level has 3 BD & 1 BA, Kitchen / Dining combined. Convenient carport attached to home. Partially fenced yard. Seller moved and not lived in for a couple of years. Needs some repairs and updates. Sold "As-Is" . Priced to sell! Just off of Rt. 5O E.
Location
State WV
County Hampshire
Zoning 101
Rooms
Other Rooms Living Room, Dining Room, Kitchen, Basement
Basement Unfinished
Main Level Bedrooms 3
Interior
Interior Features Combination Kitchen/Dining, Entry Level Bedroom
Hot Water Electric
Heating Baseboard - Electric
Cooling Ceiling Fan(s)
Flooring Laminated, Partially Carpeted, Wood, Vinyl
Equipment Oven/Range - Electric, Refrigerator, Stainless Steel Appliances
Fireplace N
Appliance Oven/Range - Electric, Refrigerator, Stainless Steel Appliances
Heat Source Electric
Laundry Basement
Exterior
Garage Spaces 6.0
Fence Partially, Chain Link
Utilities Available Cable TV, Electric Available, Phone Available, Water Available
Water Access N
View Street
Roof Type Asbestos Shingle
Street Surface Access - On Grade,Gravel
Accessibility None
Road Frontage City/County
Total Parking Spaces 6
Garage N
Building
Lot Description Cleared, Cul-de-sac, Front Yard, Landscaping, Rear Yard
Story 1
Foundation Block
Sewer Public Septic
Water Public
Architectural Style Ranch/Rambler
Level or Stories 1
Additional Building Above Grade, Below Grade
Structure Type Dry Wall
New Construction N
Schools
Elementary Schools Romney
Middle Schools Romney
High Schools Hampshire Senior
School District Hampshire County Schools
Others
Pets Allowed Y
Senior Community No
Tax ID 0936C007700000000
Ownership Fee Simple
SqFt Source Assessor
Acceptable Financing Cash, Conventional
Horse Property N
Listing Terms Cash, Conventional
Financing Cash,Conventional
Special Listing Condition Short Sale
Pets Allowed No Pet Restrictions
Read Less

Bought with Lois Groves • Central Realty, Inc
GET MORE INFORMATION




