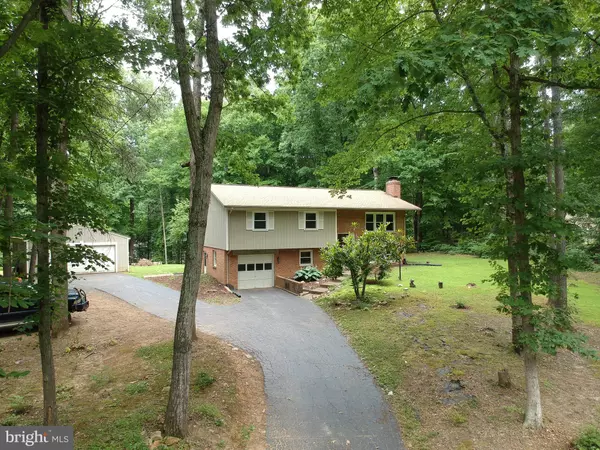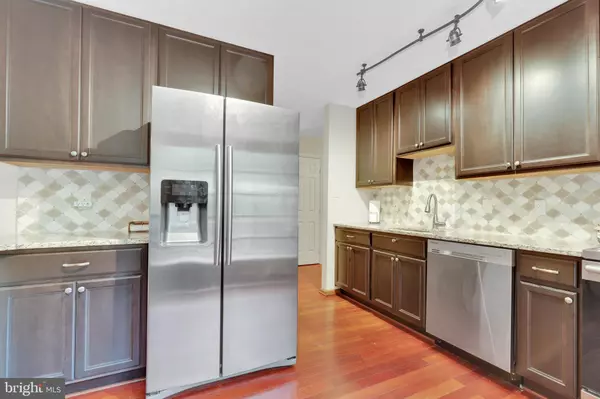For more information regarding the value of a property, please contact us for a free consultation.
13485 BRISTOW RD Nokesville, VA 20181
Want to know what your home might be worth? Contact us for a FREE valuation!

Our team is ready to help you sell your home for the highest possible price ASAP
Key Details
Sold Price $535,000
Property Type Single Family Home
Sub Type Detached
Listing Status Sold
Purchase Type For Sale
Square Footage 2,177 sqft
Price per Sqft $245
Subdivision Nokesville
MLS Listing ID VAPW2031228
Sold Date 09/02/22
Style Split Foyer
Bedrooms 4
Full Baths 3
HOA Y/N N
Abv Grd Liv Area 1,340
Originating Board BRIGHT
Year Built 1978
Annual Tax Amount $5,104
Tax Year 2022
Lot Size 1.332 Acres
Acres 1.33
Property Description
Upgraded Single Family Home featuring 4 Bedrooms / 3 Full Bathrooms with 1.33 acres of land. Home has been updated within the last 5 years with designer finishes including new roof, new countertops, new wood flooring, new 42cabinets, updated bathrooms, new water heater and new appliances. This home includes a oversized detached 2 car garage with electric service plus a bonus 1 car attached garage, 2 wood burning fireplaces in the living room and the lower level family room, wrought iron railing balusters, vinyl double hung windows, primary bedroom includes attached full bathroom, lower level patio, upper deck off the kitchen/dining area, wood floors are throughout the main level. The outdoor living area includes large grassy area surrounded by mature trees in a private park-like setting. The best part of this home is NO HOA or HOA Fees. Convenient Mid-County location offers easy access to either Route 234 or Route 28 for convenient shopping, amenities and commuting options. This home is within the sought after school district of Colgan High School, Benton Middle and Coles Elementary. No rent back needed, property is available for quick settlement and move-in. Schedule your appointment to see is today before it is gone.
Location
State VA
County Prince William
Zoning SR1
Rooms
Other Rooms Living Room, Dining Room, Primary Bedroom, Bedroom 2, Bedroom 3, Bedroom 4, Kitchen, Family Room, Primary Bathroom, Full Bath
Basement Full
Main Level Bedrooms 3
Interior
Interior Features Breakfast Area, Dining Area, Entry Level Bedroom, Floor Plan - Traditional, Carpet, Ceiling Fan(s), Chair Railings, Combination Kitchen/Dining, Crown Moldings, Family Room Off Kitchen, Stall Shower, Tub Shower, Wainscotting, Wood Floors, Water Treat System
Hot Water Electric
Heating Heat Pump(s)
Cooling Heat Pump(s), Ceiling Fan(s)
Flooring Carpet, Hardwood, Ceramic Tile
Fireplaces Number 2
Fireplaces Type Brick, Mantel(s), Screen, Stone, Wood
Equipment Dishwasher, Microwave, Refrigerator, Water Heater, Stove, Disposal, Dryer, Washer
Fireplace Y
Window Features Double Pane,Double Hung,Insulated,Sliding,Vinyl Clad
Appliance Dishwasher, Microwave, Refrigerator, Water Heater, Stove, Disposal, Dryer, Washer
Heat Source Electric
Laundry Lower Floor, Washer In Unit, Dryer In Unit
Exterior
Exterior Feature Deck(s), Patio(s)
Parking Features Garage - Front Entry, Garage Door Opener, Inside Access, Oversized
Garage Spaces 5.0
Utilities Available Cable TV Available, Phone Available, Electric Available
Water Access N
Roof Type Architectural Shingle
Street Surface Access - On Grade,Paved,Black Top
Accessibility None
Porch Deck(s), Patio(s)
Road Frontage State, Public
Attached Garage 1
Total Parking Spaces 5
Garage Y
Building
Lot Description Backs to Trees, Trees/Wooded, Rear Yard
Story 2
Foundation Slab, Block
Sewer Septic = # of BR
Water Well
Architectural Style Split Foyer
Level or Stories 2
Additional Building Above Grade, Below Grade
Structure Type Dry Wall
New Construction N
Schools
School District Prince William County Public Schools
Others
Pets Allowed Y
Senior Community No
Tax ID 7792-82-2789
Ownership Fee Simple
SqFt Source Assessor
Security Features Smoke Detector
Acceptable Financing Conventional, FHA, Cash, VA, VHDA
Horse Property N
Listing Terms Conventional, FHA, Cash, VA, VHDA
Financing Conventional,FHA,Cash,VA,VHDA
Special Listing Condition Standard
Pets Allowed No Pet Restrictions
Read Less

Bought with Orna Simpson • Keller Williams Realty



