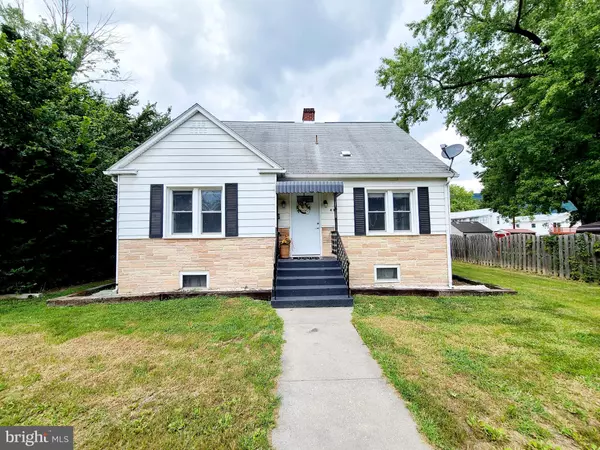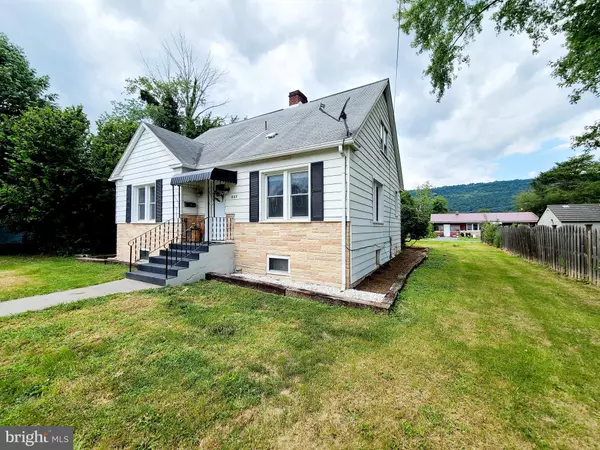For more information regarding the value of a property, please contact us for a free consultation.
437 CENTER AVE Romney, WV 26757
Want to know what your home might be worth? Contact us for a FREE valuation!

Our team is ready to help you sell your home for the highest possible price ASAP
Key Details
Sold Price $150,000
Property Type Single Family Home
Sub Type Detached
Listing Status Sold
Purchase Type For Sale
Square Footage 1,294 sqft
Price per Sqft $115
Subdivision Romney
MLS Listing ID WVHS2002368
Sold Date 10/07/22
Style Cape Cod
Bedrooms 3
Full Baths 1
Half Baths 1
HOA Y/N N
Abv Grd Liv Area 1,294
Originating Board BRIGHT
Year Built 1948
Annual Tax Amount $439
Tax Year 2022
Lot Size 5,750 Sqft
Acres 0.13
Property Description
Your new home is move in ready so let's take a tour! Come in your front entry where you will find gleaming hardwood floors in the living room with a wood-burning fireplace & built-in shelves for books or knick knacks. Then walk through to your bright kitchen with updated hardware, all appliances convey plenty of cabinets and space for a coffee bar. Off the kitchen is the sunroom which allows access to the rear deck and covered deck areas for those evening cookouts. After you pass through the kitchen you'll find the formal dining room with more built-in shelves. The home features a main floor bedroom and a full bathroom with shower/tub combo. Let's take the stairs to your home office, den or reading nook which leads to both upper level bedrooms. One bedroom has a private half bathroom. This home is close to all local amenities and with-in walking distance town. Call today for your private showing!
Location
State WV
County Hampshire
Zoning 101
Rooms
Other Rooms Living Room, Dining Room, Bedroom 2, Bedroom 3, Kitchen, Den, Bedroom 1, Bathroom 1, Half Bath
Basement Daylight, Partial, Full
Main Level Bedrooms 1
Interior
Interior Features Floor Plan - Traditional, Formal/Separate Dining Room
Hot Water Electric
Heating Baseboard - Electric
Cooling Ceiling Fan(s)
Flooring Hardwood
Fireplaces Number 1
Fireplaces Type Mantel(s)
Equipment Dishwasher, Oven/Range - Electric, Refrigerator
Fireplace Y
Appliance Dishwasher, Oven/Range - Electric, Refrigerator
Heat Source Electric
Laundry Hookup, Lower Floor
Exterior
Exterior Feature Deck(s), Porch(es)
Water Access N
Roof Type Shingle
Accessibility None
Porch Deck(s), Porch(es)
Road Frontage City/County
Garage N
Building
Story 2
Foundation Block
Sewer Public Sewer
Water Public
Architectural Style Cape Cod
Level or Stories 2
Additional Building Above Grade, Below Grade
New Construction N
Schools
High Schools Hampshire Senior
School District Hampshire County Schools
Others
Senior Community No
Tax ID 08 1011600000000
Ownership Fee Simple
SqFt Source Assessor
Acceptable Financing FHA, Cash, Conventional, VA, USDA
Listing Terms FHA, Cash, Conventional, VA, USDA
Financing FHA,Cash,Conventional,VA,USDA
Special Listing Condition Standard
Read Less

Bought with Rhonda G Augenstein • Coldwell Banker Home Town Realty
GET MORE INFORMATION




