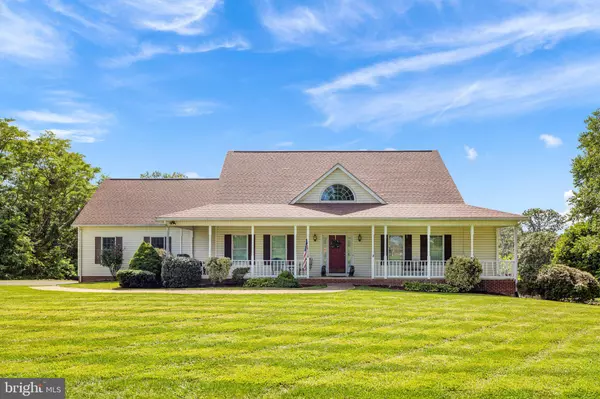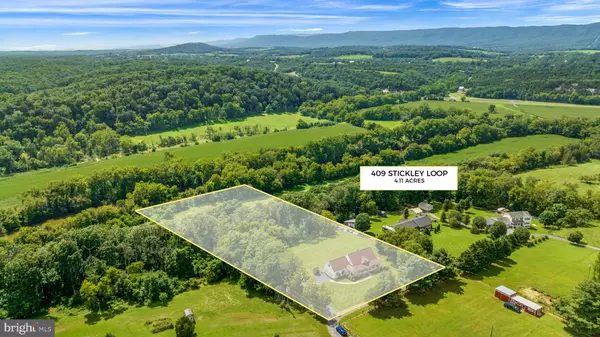For more information regarding the value of a property, please contact us for a free consultation.
409 STICKLEY LOOP Strasburg, VA 22657
Want to know what your home might be worth? Contact us for a FREE valuation!

Our team is ready to help you sell your home for the highest possible price ASAP
Key Details
Sold Price $515,000
Property Type Single Family Home
Sub Type Detached
Listing Status Sold
Purchase Type For Sale
Square Footage 2,816 sqft
Price per Sqft $182
Subdivision Sandy Hook
MLS Listing ID VASH2004088
Sold Date 10/03/22
Style Cape Cod
Bedrooms 5
Full Baths 3
HOA Y/N N
Abv Grd Liv Area 2,816
Originating Board BRIGHT
Year Built 1994
Annual Tax Amount $2,080
Tax Year 2021
Lot Size 4.110 Acres
Acres 4.11
Property Description
Home sweet home! Riverfront property in the sought after Sandy Hook subdivision in Strasburg! Over 4500 square feet of country living. Outside of town limits but close enough to town for access to anything needed. 2 car garage! 5 bedrooms! Primary bedroom on the main level! Corian countertops! Huge front porch! Back deck! Full unfinished basement to make your man cave, home theatre, or whatever suits your fancy! Welcome home to this very spacious Cape Cod sitting on 4.11 acres. Sitting on your front porch, you will see exceptional mountain views. Walking through the front door and into the foyer, the main level features a separate dining room, living room with built-ins and French doors for entrance to the rear deck, primary bedroom and primary bathroom, another bedroom and full bathroom, kitchen with an island and Corian countertops, breakfast area, laundry room off the kitchen, thru the laundry room is access to the 2 car garage. Inside the laundry room on the main level is an entrance to another bedroom above the garage with a nice walk-in closet. Walking up the stairs, you will find 2 more bedrooms, another full bathroom, and a huge storage area. A full, huge, unfinished basement has a wood stove and walkout level to the back yard. A path in the backyard takes you down to the flat, level area used for your entertainment by the river. Roof is less than 5 years old. This property has SO much to offer. Call me today to check it out and make it yours!
Location
State VA
County Shenandoah
Zoning A
Rooms
Other Rooms Living Room, Dining Room, Primary Bedroom, Bedroom 2, Bedroom 3, Bedroom 4, Bedroom 5, Kitchen, Basement, Foyer, Laundry, Storage Room, Bathroom 1, Bathroom 2, Primary Bathroom
Basement Connecting Stairway, Rear Entrance, Full, Space For Rooms, Walkout Level, Unfinished, Interior Access, Outside Entrance
Main Level Bedrooms 2
Interior
Interior Features Kitchen - Island, Dining Area, Built-Ins, Entry Level Bedroom, Primary Bath(s), Floor Plan - Open, Attic, Breakfast Area, Carpet, Ceiling Fan(s), Chair Railings, Combination Kitchen/Dining, Family Room Off Kitchen, Floor Plan - Traditional, Formal/Separate Dining Room, Kitchen - Eat-In, Pantry, Recessed Lighting, Tub Shower, Upgraded Countertops, Walk-in Closet(s), Water Treat System, Stove - Wood
Hot Water Electric
Heating Heat Pump(s), Wood Burn Stove
Cooling Heat Pump(s)
Flooring Carpet, Vinyl, Ceramic Tile
Equipment Dishwasher, Refrigerator, Cooktop, Washer, Water Heater, Dryer, Icemaker, Microwave
Fireplace N
Window Features Bay/Bow
Appliance Dishwasher, Refrigerator, Cooktop, Washer, Water Heater, Dryer, Icemaker, Microwave
Heat Source Electric, Wood
Laundry Main Floor
Exterior
Exterior Feature Deck(s)
Parking Features Garage Door Opener, Garage - Side Entry, Inside Access
Garage Spaces 2.0
Water Access Y
Water Access Desc Canoe/Kayak,Fishing Allowed,Private Access,Swimming Allowed
View Water, Mountain, River
Roof Type Shingle
Street Surface Gravel,Paved
Accessibility None
Porch Deck(s)
Road Frontage Private, Easement/Right of Way, Road Maintenance Agreement
Attached Garage 2
Total Parking Spaces 2
Garage Y
Building
Lot Description Backs to Trees, Cleared, Front Yard, Landscaping, Level, Rear Yard
Story 3
Foundation Permanent
Sewer Gravity Sept Fld
Water Well
Architectural Style Cape Cod
Level or Stories 3
Additional Building Above Grade, Below Grade
Structure Type Dry Wall
New Construction N
Schools
Elementary Schools Sandy Hook
Middle Schools Signal Knob
High Schools Strasburg
School District Shenandoah County Public Schools
Others
Senior Community No
Tax ID 024 A 194L
Ownership Fee Simple
SqFt Source Estimated
Acceptable Financing Cash, Conventional, FHA, USDA, VA, VHDA
Listing Terms Cash, Conventional, FHA, USDA, VA, VHDA
Financing Cash,Conventional,FHA,USDA,VA,VHDA
Special Listing Condition Standard
Read Less

Bought with Brian Doman • Preslee Real Estate
GET MORE INFORMATION




