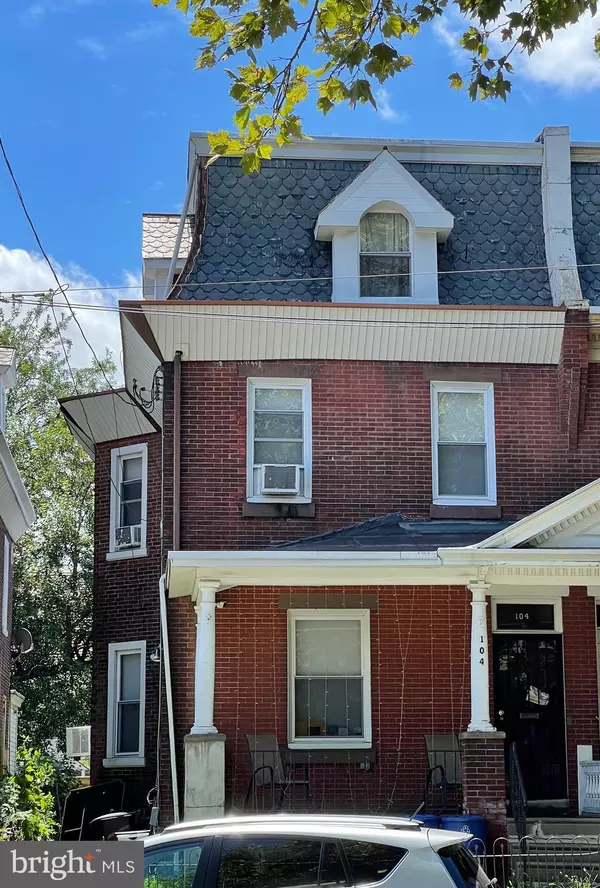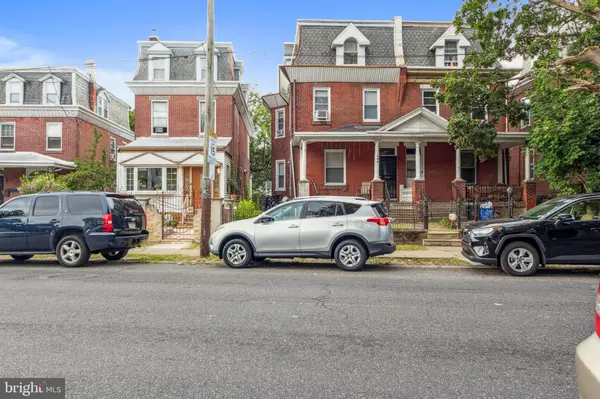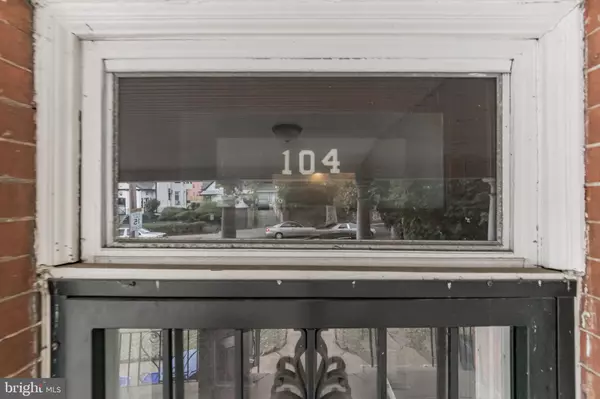For more information regarding the value of a property, please contact us for a free consultation.
104 E TABOR RD Philadelphia, PA 19120
Want to know what your home might be worth? Contact us for a FREE valuation!

Our team is ready to help you sell your home for the highest possible price ASAP
Key Details
Sold Price $234,000
Property Type Single Family Home
Sub Type Twin/Semi-Detached
Listing Status Sold
Purchase Type For Sale
Square Footage 1,890 sqft
Price per Sqft $123
Subdivision Olney
MLS Listing ID PAPH2147674
Sold Date 10/14/22
Style Victorian,Straight Thru
Bedrooms 5
Full Baths 2
HOA Y/N N
Abv Grd Liv Area 1,890
Originating Board BRIGHT
Year Built 1930
Annual Tax Amount $1,679
Tax Year 2022
Lot Size 2,927 Sqft
Acres 0.07
Lot Dimensions 27.00 x 108.00
Property Description
PROFESSIONAL PHOTOS COMING AUGUST 15, 2022. Here is your chance to own a 5 bedroom, 2 bathroom home on the historical Olney. Beautiful Victorian Twin with inviting porch and high ceilings will steal your heart. Original woodwork, pocket doors, additional sitting room preserve the feel of an era, while spacious kitchen and big bedrooms invite you to enjoy modern age. As you walk in through the door you will see original hardwood floors, spacious sitting room, dining room and kitchen will allow plenty room for entertaining and full bathroom on the first floor will be a life saver for a big family. Start cooking in this airy kitchen and enjoy the beauty of this ageless design: granite countertops, glass tile, ageless cabinets will not disappoint.
On the second and third floor you will find five spacious bedrooms, big enough to fit California King with plenty room left and a tiled shared bathroom. If you need additional storage space, men cave or home gym this basement will not disappoint. Very friendly neighbors, quiet block with street parking always available for you will seal the deal. Come visit this oasis of peace and make it your own.
Location
State PA
County Philadelphia
Area 19120 (19120)
Zoning RSA3
Rooms
Other Rooms Living Room, Dining Room, Primary Bedroom, Bedroom 2, Bedroom 3, Bedroom 4, Bedroom 5, Kitchen, Family Room, Bedroom 1, Bathroom 1, Bathroom 2
Basement Full, Unfinished
Interior
Interior Features Skylight(s), Kitchen - Eat-In
Hot Water Natural Gas
Heating Radiator
Cooling Wall Unit
Flooring Wood, Fully Carpeted, Tile/Brick
Equipment Oven - Self Cleaning
Fireplace N
Window Features Replacement
Appliance Oven - Self Cleaning
Heat Source Natural Gas
Laundry Basement
Exterior
Exterior Feature Porch(es)
Fence Other
Water Access N
Roof Type Flat,Pitched
Accessibility None
Porch Porch(es)
Garage N
Building
Lot Description Front Yard, Rear Yard, SideYard(s)
Story 3
Foundation Concrete Perimeter
Sewer Public Sewer
Water Public
Architectural Style Victorian, Straight Thru
Level or Stories 3
Additional Building Above Grade, Below Grade
Structure Type 9'+ Ceilings
New Construction N
Schools
School District The School District Of Philadelphia
Others
Senior Community No
Tax ID 421197500
Ownership Fee Simple
SqFt Source Assessor
Acceptable Financing Cash, Conventional, FHA, VA
Listing Terms Cash, Conventional, FHA, VA
Financing Cash,Conventional,FHA,VA
Special Listing Condition Standard
Read Less

Bought with Yuriy Shepelin • United Real Estate
GET MORE INFORMATION




