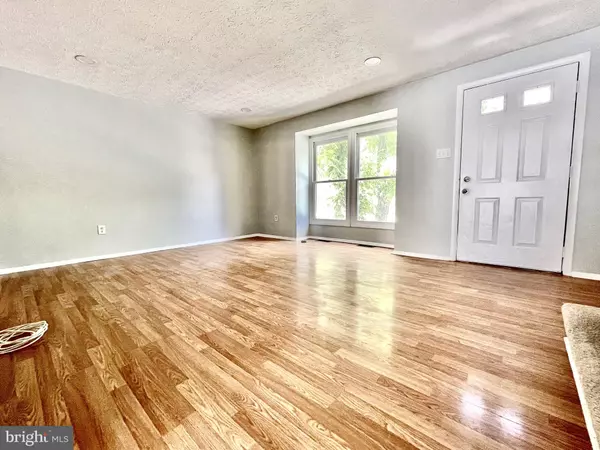For more information regarding the value of a property, please contact us for a free consultation.
9241 PINENUT CT Laurel, MD 20723
Want to know what your home might be worth? Contact us for a FREE valuation!

Our team is ready to help you sell your home for the highest possible price ASAP
Key Details
Sold Price $365,000
Property Type Townhouse
Sub Type End of Row/Townhouse
Listing Status Sold
Purchase Type For Sale
Square Footage 1,540 sqft
Price per Sqft $237
Subdivision Settlers Landing
MLS Listing ID MDHW2019150
Sold Date 11/07/22
Style Colonial
Bedrooms 4
Full Baths 2
Half Baths 1
HOA Fees $45/mo
HOA Y/N Y
Abv Grd Liv Area 1,140
Originating Board BRIGHT
Year Built 1986
Annual Tax Amount $3,837
Tax Year 2022
Lot Size 2,221 Sqft
Acres 0.05
Property Description
The contract is fell. This is your 2nd chance, hurry!
This is the Town house you are looking for!
End unit, walkout basement, 4 bedrooms, 2 1/2 bathrooms, newly painted deck, renovated kitchen, recess lights, master bedroom ceiling fan, updated kitchen with new stainless refrigerator, garbage disposer, build in microwave and granite countertops. Interior new paints including all ceilings... etc
Plus convenient location. 5 minutes to highway. Don't miss it!
Kitchen Fridge, brand new
Microwave, brand new
2nd Fridge, September, 2019
AC Systems (Heat Pump+Furnace), June, 2020
Water Heater, June, 2019
Dish Washer, September, 2019
Stove, 2017
Garbage disposal: brand new
Exterior back faucet: brand new
All recessed lightings: brand new including new installed master bedroom ceiling fan.
New installed granite kitchen countertops. New kitchen sink
Location
State MD
County Howard
Zoning RSA8
Rooms
Basement Fully Finished, Rear Entrance, Sump Pump, Walkout Level
Interior
Interior Features Attic, Crown Moldings, Dining Area, Floor Plan - Traditional, Intercom, Kitchen - Country, Kitchen - Island, Recessed Lighting, Upgraded Countertops
Hot Water Electric
Heating Heat Pump(s)
Cooling Central A/C
Equipment Built-In Microwave, Dishwasher, Disposal, Extra Refrigerator/Freezer, Icemaker, Microwave, Oven - Self Cleaning, Oven/Range - Electric, Six Burner Stove, Stainless Steel Appliances, Stove, Washer
Appliance Built-In Microwave, Dishwasher, Disposal, Extra Refrigerator/Freezer, Icemaker, Microwave, Oven - Self Cleaning, Oven/Range - Electric, Six Burner Stove, Stainless Steel Appliances, Stove, Washer
Heat Source Electric
Exterior
Garage Spaces 19.0
Utilities Available Butane, Electric Available, Phone Connected, Water Available
Water Access N
Accessibility Doors - Swing In
Total Parking Spaces 19
Garage N
Building
Story 3
Foundation Slab
Sewer Public Sewer
Water Public
Architectural Style Colonial
Level or Stories 3
Additional Building Above Grade, Below Grade
New Construction N
Schools
School District Howard County Public School System
Others
Pets Allowed Y
Senior Community No
Tax ID 1406483488
Ownership Fee Simple
SqFt Source Assessor
Special Listing Condition Standard
Pets Allowed No Pet Restrictions
Read Less

Bought with Heather Krach • Corner House Realty
GET MORE INFORMATION




