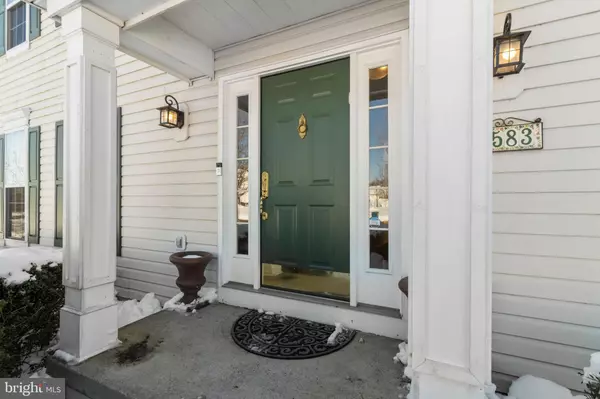For more information regarding the value of a property, please contact us for a free consultation.
1583 CANDACE LN Yardley, PA 19067
Want to know what your home might be worth? Contact us for a FREE valuation!

Our team is ready to help you sell your home for the highest possible price ASAP
Key Details
Sold Price $675,000
Property Type Single Family Home
Sub Type Detached
Listing Status Sold
Purchase Type For Sale
Square Footage 3,608 sqft
Price per Sqft $187
Subdivision Winterfield
MLS Listing ID PABU519952
Sold Date 04/27/21
Style Colonial
Bedrooms 4
Full Baths 3
Half Baths 1
HOA Y/N N
Abv Grd Liv Area 2,798
Originating Board BRIGHT
Year Built 1997
Annual Tax Amount $11,249
Tax Year 2021
Lot Size 0.382 Acres
Acres 0.38
Lot Dimensions 133.00 x 125.00
Property Description
Welcome Home to 1583 Candace Lane located in the much desired neighborhood of Winterfield! This lovely Yorkshire Model offers 9 Foot Ceilings and and Inviting Flow for Comfortable Living! The Covered Front Porch Entry welcomes you in to a Center Hall Foyer with Formal Living Room and Dining Rooms, boasting Hardwood Floors, Elongated Windows and Beautiful Crown Molding and Millwork. An Open Kitchen offering Warm Maple Cabinetry, Center Island, Granite Counter Tops, & Custom Tiled Backsplash, Under Mounter Double Stainless Steel Sink and Stainless Steel Appliances too! A Spacious Breakfast Area bathed in Natural Sunlight overlooks the Custom Rear Patio and Yard. The Generous Family Room Boasts a Stacked Stone, Floor to Ceiling, Gas Fire Place with Mantle and Slate Surround. This Room presents a Perfect Location to Host a Celebration or Gathering! An Updated Powder Room tucked privately by the Coat Closet in the Foyer and A main floor Laundry conveniently located Just off the Kitchen completes the First Floor. Upstairs you will find the Main Bedroom en-Suite with Tray Ceiling, Plush Carpeting, Walk In Closet and Private Bath with White Double Vanities, Stall Shower and Soaking Tub. 3 Spacious supporting Bedrooms, Generous Hall Bath with Double Vanity and Shower/Tub Ensemble and a Linen Closet complete the Second Floor. Just off the Kitchen, you will find the Glass Door leading to the Lower Level, Finished and offering a Game Area, Entertainment Area, Exercise Room, Full Bath and Bonus Room as well as Storage too. A Custom Slate Patio with Outdoor Fireplace, Dining and Conversation Areas will invite you Outdoors throughout the Day and Evenings! Turned 2 Car Garage with Storage above. New Roof 2020. Recessed Lighting, Upgraded Millwork, Hardwood Floors, Gas Heat, Cooking & Fireplace, are just a few amenities to note. Award Winning Pennsbury School District. Close to Shopping, Schools, Library & Train Station. Easy commute to I-95, Route #1 Princeton-Philly Corridor. 1583 Candace Lane is a wonderful place to call home! All Visitors MUST follow Covid health recommendations, wear masks and use hand sanitizer or gloves, please remove shoes and wear booties.
Location
State PA
County Bucks
Area Lower Makefield Twp (10120)
Zoning R1
Direction North
Rooms
Other Rooms Living Room, Dining Room, Bedroom 2, Bedroom 3, Bedroom 4, Kitchen, Game Room, Family Room, Breakfast Room, Bedroom 1, Exercise Room, Media Room, Bonus Room
Basement Full, Sump Pump, Other, Heated, Fully Finished, Improved
Interior
Interior Features Breakfast Area, Carpet, Cedar Closet(s), Ceiling Fan(s), Chair Railings, Crown Moldings, Family Room Off Kitchen, Floor Plan - Open, Formal/Separate Dining Room, Kitchen - Eat-In, Kitchen - Island, Pantry, Recessed Lighting, Soaking Tub, Stall Shower, Tub Shower, Upgraded Countertops, Wainscotting, Walk-in Closet(s), Wood Floors
Hot Water Natural Gas
Heating Forced Air
Cooling Central A/C
Flooring Hardwood, Carpet, Ceramic Tile
Fireplaces Number 1
Fireplaces Type Stone, Gas/Propane, Fireplace - Glass Doors, Mantel(s)
Equipment Built-In Microwave, Built-In Range, Dishwasher, Disposal, Oven - Self Cleaning, Stainless Steel Appliances, Water Heater
Fireplace Y
Appliance Built-In Microwave, Built-In Range, Dishwasher, Disposal, Oven - Self Cleaning, Stainless Steel Appliances, Water Heater
Heat Source Natural Gas
Laundry Hookup, Main Floor
Exterior
Exterior Feature Patio(s)
Parking Features Additional Storage Area, Garage - Side Entry, Garage Door Opener, Inside Access
Garage Spaces 6.0
Utilities Available Under Ground
Water Access N
View Garden/Lawn
Roof Type Shingle
Accessibility None
Porch Patio(s)
Attached Garage 2
Total Parking Spaces 6
Garage Y
Building
Lot Description Front Yard, Rear Yard, SideYard(s)
Story 2
Sewer Public Sewer
Water Public
Architectural Style Colonial
Level or Stories 2
Additional Building Above Grade, Below Grade
New Construction N
Schools
Elementary Schools Edgewood
Middle Schools Charles H Boehm
High Schools Pennsbury
School District Pennsbury
Others
Senior Community No
Tax ID 20-021-133
Ownership Fee Simple
SqFt Source Assessor
Acceptable Financing Cash, Conventional, Negotiable
Horse Property N
Listing Terms Cash, Conventional, Negotiable
Financing Cash,Conventional,Negotiable
Special Listing Condition Standard
Read Less

Bought with Carolyn A McLoughlin • Long & Foster Real Estate, Inc.
GET MORE INFORMATION




