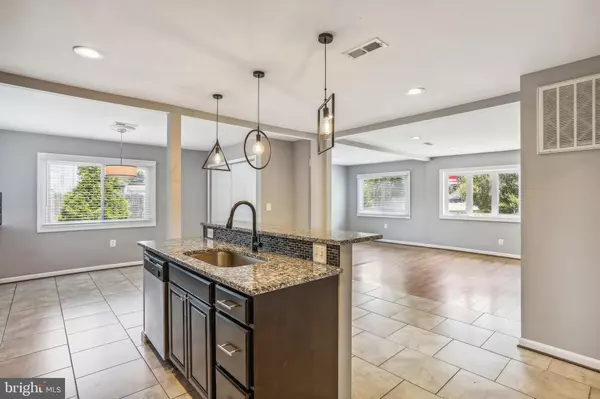For more information regarding the value of a property, please contact us for a free consultation.
8 SUMAC RD Glen Burnie, MD 21060
Want to know what your home might be worth? Contact us for a FREE valuation!

Our team is ready to help you sell your home for the highest possible price ASAP
Key Details
Sold Price $445,300
Property Type Single Family Home
Sub Type Detached
Listing Status Sold
Purchase Type For Sale
Square Footage 2,100 sqft
Price per Sqft $212
Subdivision Sumac Fields
MLS Listing ID MDAA2040522
Sold Date 08/19/22
Style Ranch/Rambler
Bedrooms 4
Full Baths 3
HOA Y/N N
Abv Grd Liv Area 2,100
Originating Board BRIGHT
Year Built 1943
Annual Tax Amount $3,298
Tax Year 2021
Lot Size 0.390 Acres
Acres 0.39
Property Description
This home will WOW you! Open concept kitchen, plenty of counter space, pantry, and table space. 4-bedrooms, two of them with private ensuite baths. All updated within the last 5 years - kitchen with appliances, updated baths, W/D, HVAC & A/C, new water heater, and also a new roof for the solar panels. Nice wrap-around deck and level-yard, possibilities are endless here! Plenty of off-street parking and not a thru street. Great location - convenient to commuter routes & public trans. Fresh paint, new blinds, and carpet in the bedrooms make this turn-key and move-in ready. Here's a BIG bonus to the new owner - the current owner converted the house back to natural gas, and added a new roof & solar panels, very favorable for today's buyer. Let's just say the house has a very high sun score! The electric bill is non-existent + yearly a $1200 SREC rebate + credits from BGE for over-generation of solar power!! Call your Realtor to see this one-of-a-kind home today!
Location
State MD
County Anne Arundel
Zoning R5
Rooms
Basement Interior Access, Partial
Main Level Bedrooms 4
Interior
Interior Features Ceiling Fan(s), Combination Kitchen/Dining, Entry Level Bedroom, Family Room Off Kitchen, Floor Plan - Open, Kitchen - Eat-In, Kitchen - Island, Pantry, Recessed Lighting, Window Treatments, Wood Floors
Hot Water Natural Gas
Heating Programmable Thermostat, Forced Air
Cooling Central A/C
Equipment Built-In Microwave, Dishwasher, Disposal, Oven/Range - Gas, Range Hood, Refrigerator, Stainless Steel Appliances, Washer, Dryer
Window Features Bay/Bow
Appliance Built-In Microwave, Dishwasher, Disposal, Oven/Range - Gas, Range Hood, Refrigerator, Stainless Steel Appliances, Washer, Dryer
Heat Source Natural Gas
Laundry Main Floor
Exterior
Garage Spaces 4.0
Fence Partially
Water Access N
Accessibility None
Total Parking Spaces 4
Garage N
Building
Story 2
Foundation Block
Sewer Public Sewer
Water Public
Architectural Style Ranch/Rambler
Level or Stories 2
Additional Building Above Grade, Below Grade
New Construction N
Schools
School District Anne Arundel County Public Schools
Others
Senior Community No
Tax ID 020375530254000
Ownership Fee Simple
SqFt Source Assessor
Special Listing Condition Standard
Read Less

Bought with Blanca Judith Salamanca • Taylor Properties
GET MORE INFORMATION




