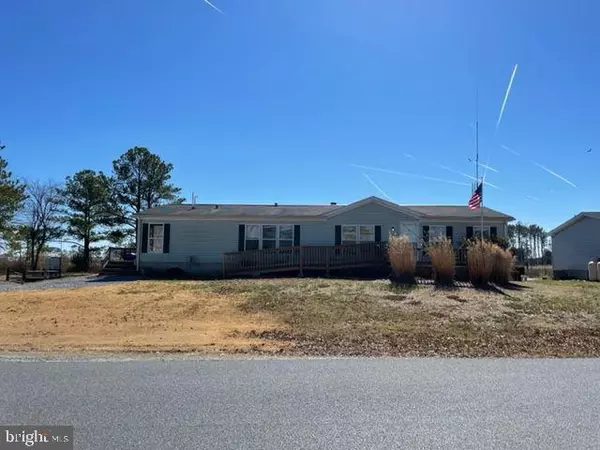For more information regarding the value of a property, please contact us for a free consultation.
35437 S APPLE ST #49326 Millsboro, DE 19966
Want to know what your home might be worth? Contact us for a FREE valuation!

Our team is ready to help you sell your home for the highest possible price ASAP
Key Details
Sold Price $73,900
Property Type Manufactured Home
Sub Type Manufactured
Listing Status Sold
Purchase Type For Sale
Square Footage 1,800 sqft
Price per Sqft $41
Subdivision Bay City
MLS Listing ID DESU2017964
Sold Date 04/14/22
Style Modular/Pre-Fabricated
Bedrooms 3
Full Baths 2
HOA Y/N N
Abv Grd Liv Area 1,800
Originating Board BRIGHT
Land Lease Amount 800.0
Land Lease Frequency Monthly
Year Built 2001
Property Description
Look what we just listed in Bay City and it's in move in condition, sits on a private corner lot and the rear deck overlooks the dedicated wetlands. This 3 bedroom 2 bath home is in immaculate condition and has just been painted and carpets shampooed. The home is a 28 x 64 which is open and spacious with lots of storage, walk in closets and plenty of room for alot of summer guests. I'm sure you will enjoy the huge living room with a gas fireplace, spacious kitchen with breakfast bar, master bedroom with bath and soaking tub and so much more. The a/c was replaced last year, the front ramp/deck and rear deck just stained. Oh and this home has a 12 x 24 rear shed for all that summer sports activity storage what more could you ask for. Call today because this one won't last long.
Location
State DE
County Sussex
Area Indian River Hundred (31008)
Zoning RESIDENTAL
Rooms
Other Rooms Living Room, Dining Room, Primary Bedroom, Kitchen, Great Room, Laundry, Other, Additional Bedroom
Main Level Bedrooms 3
Interior
Interior Features Breakfast Area, Kitchen - Eat-In, Kitchen - Island, Carpet, Ceiling Fan(s), Soaking Tub, Walk-in Closet(s)
Hot Water Electric
Heating Forced Air
Cooling Central A/C
Flooring Carpet, Vinyl
Fireplaces Number 1
Fireplaces Type Gas/Propane
Equipment Dishwasher, Disposal, Dryer - Electric, Oven/Range - Gas, Refrigerator, Washer, Water Heater
Furnishings No
Fireplace Y
Window Features Insulated,Screens
Appliance Dishwasher, Disposal, Dryer - Electric, Oven/Range - Gas, Refrigerator, Washer, Water Heater
Heat Source Propane - Metered
Laundry Main Floor
Exterior
Exterior Feature Deck(s)
Garage Spaces 4.0
Utilities Available Propane
Amenities Available Beach, Boat Dock/Slip, Tennis Courts
Water Access N
Roof Type Shingle,Asphalt
Accessibility 2+ Access Exits
Porch Deck(s)
Total Parking Spaces 4
Garage N
Building
Lot Description Cleared, Backs - Open Common Area, Front Yard, Rear Yard
Story 1
Foundation Pillar/Post/Pier
Sewer Public Sewer
Water Private
Architectural Style Modular/Pre-Fabricated
Level or Stories 1
Additional Building Above Grade
New Construction N
Schools
School District Indian River
Others
Pets Allowed Y
Senior Community No
Tax ID 234-24.00-34.00-49326
Ownership Land Lease
SqFt Source Estimated
Acceptable Financing Cash, Conventional
Listing Terms Cash, Conventional
Financing Cash,Conventional
Special Listing Condition Standard
Pets Allowed Number Limit
Read Less

Bought with CAROL A. GOLDEN • GOLDEN COASTAL REALTY
GET MORE INFORMATION




