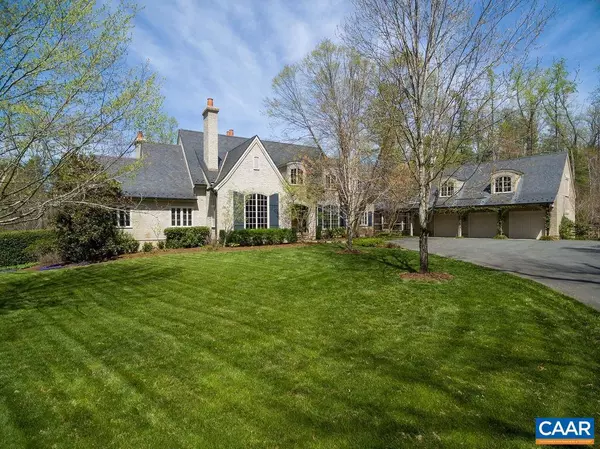For more information regarding the value of a property, please contact us for a free consultation.
4051 BALLARDS MILL RD Free Union, VA 22940
Want to know what your home might be worth? Contact us for a FREE valuation!

Our team is ready to help you sell your home for the highest possible price ASAP
Key Details
Sold Price $2,650,000
Property Type Single Family Home
Sub Type Detached
Listing Status Sold
Purchase Type For Sale
Square Footage 6,465 sqft
Price per Sqft $409
Subdivision Unknown
MLS Listing ID 628772
Sold Date 11/21/22
Style Other
Bedrooms 4
Full Baths 5
Half Baths 1
HOA Y/N N
Abv Grd Liv Area 5,322
Originating Board CAAR
Year Built 2003
Annual Tax Amount $21,401
Tax Year 2021
Lot Size 76.000 Acres
Acres 76.0
Property Description
Beautifully constructed two-story custom home containing superior materials and quality workmanship. Idyllic wooded setting overlooking pond with enormous privacy. Spacious rooms, tall ceilings, seven fireplaces, and numerous windows providing an abundance of light and an airy feeling. Kitchen with professional appliances, great room with stone fireplace and beamed ceiling, primary bedroom wing?all with access to the outdoors. Expansive screened porch off kitchen leading to an expandable and oversized 3-bay garage. Under conservation easement with the VOF.,Granite Counter,Painted Cabinets,Wood Cabinets,Wood Counter,Fireplace in Basement,Fireplace in Bedroom,Fireplace in Family Room,Fireplace in Great Room,Fireplace in Living Room,Fireplace in Master Bedroom,Fireplace in Study/Library
Location
State VA
County Albemarle
Zoning RA
Rooms
Other Rooms Living Room, Dining Room, Primary Bedroom, Kitchen, Family Room, Foyer, Breakfast Room, Study, Great Room, Laundry, Mud Room, Office, Primary Bathroom, Full Bath, Half Bath, Additional Bedroom
Basement Full, Heated, Interior Access, Partially Finished, Rough Bath Plumb, Sump Pump, Walkout Level, Windows
Main Level Bedrooms 1
Interior
Interior Features Walk-in Closet(s), Wet/Dry Bar, WhirlPool/HotTub, Breakfast Area, Kitchen - Eat-In, Kitchen - Island, Pantry, Recessed Lighting, Entry Level Bedroom
Heating Central, Forced Air, Heat Pump(s)
Cooling Central A/C, Heat Pump(s)
Flooring Hardwood, Slate, Stone
Fireplaces Number 3
Fireplaces Type Brick, Gas/Propane, Stone, Wood
Equipment Water Conditioner - Owned, Washer/Dryer Hookups Only, Commercial Range, Dishwasher, Disposal, Microwave, Refrigerator, Trash Compactor, Oven - Wall
Fireplace Y
Window Features Casement
Appliance Water Conditioner - Owned, Washer/Dryer Hookups Only, Commercial Range, Dishwasher, Disposal, Microwave, Refrigerator, Trash Compactor, Oven - Wall
Heat Source Other, Propane - Owned
Exterior
Parking Features Other, Oversized
View Trees/Woods
Roof Type Slate
Accessibility None
Garage Y
Building
Lot Description Landscaping, Private, Secluded, Trees/Wooded
Story 1.5
Foundation Concrete Perimeter
Sewer Septic Exists
Water Well
Architectural Style Other
Level or Stories 1.5
Additional Building Above Grade, Below Grade
Structure Type 9'+ Ceilings,Tray Ceilings
New Construction N
Schools
Elementary Schools Meriwether Lewis
Middle Schools Henley
High Schools Western Albemarle
School District Albemarle County Public Schools
Others
Ownership Other
Security Features Carbon Monoxide Detector(s),Security System,Smoke Detector
Special Listing Condition Standard
Read Less

Bought with JIM FAULCONER • MCLEAN FAULCONER INC., REALTOR



