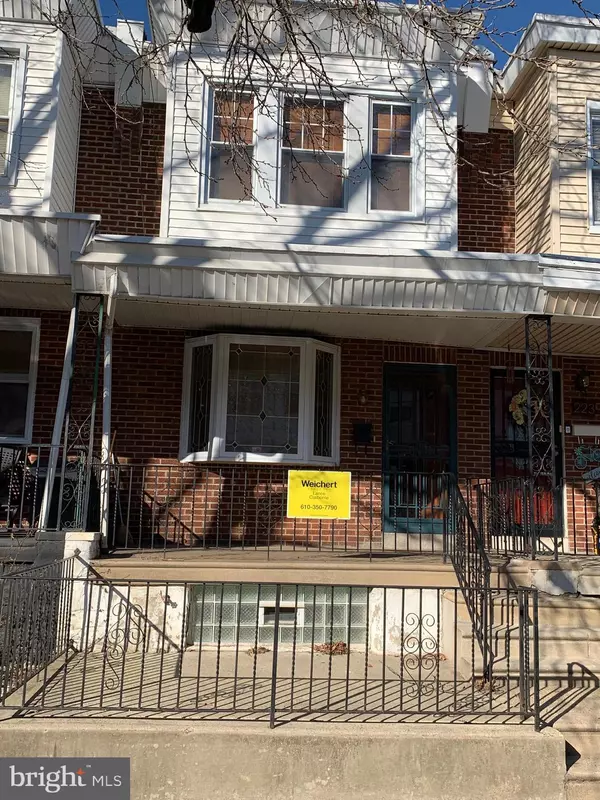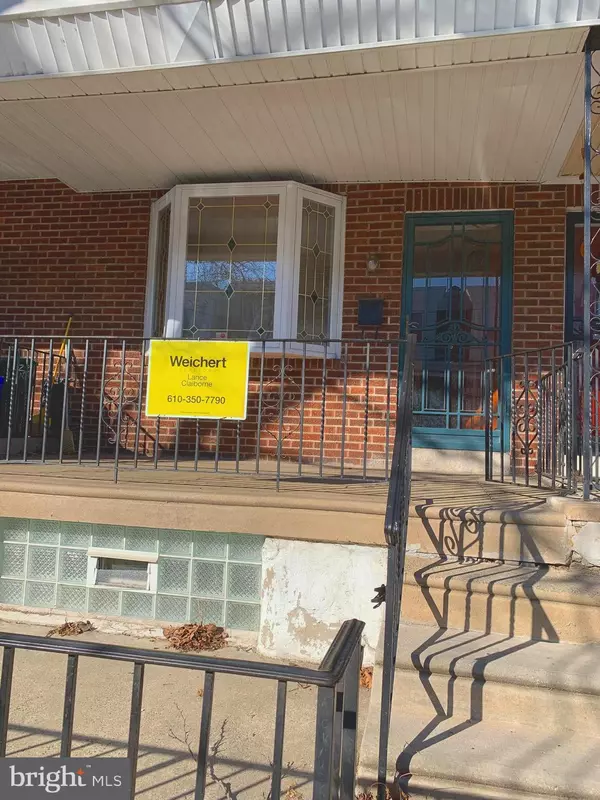For more information regarding the value of a property, please contact us for a free consultation.
225 LINTON ST Philadelphia, PA 19120
Want to know what your home might be worth? Contact us for a FREE valuation!

Our team is ready to help you sell your home for the highest possible price ASAP
Key Details
Sold Price $152,000
Property Type Townhouse
Sub Type Interior Row/Townhouse
Listing Status Sold
Purchase Type For Sale
Square Footage 1,050 sqft
Price per Sqft $144
Subdivision Olney
MLS Listing ID PAPH2087378
Sold Date 03/30/22
Style Straight Thru
Bedrooms 2
Full Baths 1
HOA Y/N N
Abv Grd Liv Area 1,050
Originating Board BRIGHT
Year Built 1955
Annual Tax Amount $1,457
Tax Year 2022
Lot Size 871 Sqft
Acres 0.02
Lot Dimensions 15.00 x 69.00
Property Description
Welcome to 225 Linton Street, located in the Olney section of Philadelphia is a move-in ready home. There are two front porches, a lower one, one that is shaded, and a custom bay window. Enter into an open-concept living room, dining room, kitchen with all the appliances necessary to complete your daily meals, ceramic tile flooring, and a nice sized fenced rear yard. The lower level is completely finished to be used in many different ways, "a bonus room " best describes it. There are extra-large closets space, wall-to-wall carpeting, ceramic tile floor, and an exit to the rear yard. The second level has two nice-sized bedrooms with closets that have mirrored doors, ceiling fans, and parquet wooden flooring. The bathroom is situated in the middle between the bedrooms. There is a tub with a showerhead, vanity, corner dresser, double-doored storage space with shelves, and a stackable washer and dryer. This is not a house it is truly a " HOME Sweet HOME !!!" You don't want to miss this one.
Location
State PA
County Philadelphia
Area 19120 (19120)
Zoning RESIDENTIAL
Rooms
Other Rooms Living Room, Dining Room, Kitchen, Bedroom 1, Bathroom 1, Bathroom 2, Bonus Room
Basement Full, Fully Finished, Heated, Daylight, Partial, Walkout Stairs
Interior
Interior Features Floor Plan - Open, Recessed Lighting
Hot Water Natural Gas
Heating Forced Air
Cooling Central A/C, Ceiling Fan(s)
Flooring Ceramic Tile, Carpet, Hardwood
Equipment Built-In Range, Dishwasher, Refrigerator, Washer/Dryer Stacked, Disposal
Furnishings No
Fireplace N
Window Features Bay/Bow,Replacement
Appliance Built-In Range, Dishwasher, Refrigerator, Washer/Dryer Stacked, Disposal
Heat Source Natural Gas
Laundry Upper Floor
Exterior
Exterior Feature Porch(es)
Utilities Available Electric Available, Natural Gas Available, Water Available, Sewer Available
Water Access N
Roof Type Flat
Accessibility None
Porch Porch(es)
Garage N
Building
Story 2
Foundation Other
Sewer Public Sewer
Water Public
Architectural Style Straight Thru
Level or Stories 2
Additional Building Above Grade, Below Grade
Structure Type Dry Wall
New Construction N
Schools
School District The School District Of Philadelphia
Others
Senior Community No
Tax ID 612141000
Ownership Fee Simple
SqFt Source Estimated
Security Features Carbon Monoxide Detector(s),Smoke Detector
Acceptable Financing Cash, Conventional, FHA
Horse Property N
Listing Terms Cash, Conventional, FHA
Financing Cash,Conventional,FHA
Special Listing Condition Standard
Read Less

Bought with Shcarra Colquitt • Elfant Wissahickon-Mt Airy
GET MORE INFORMATION




