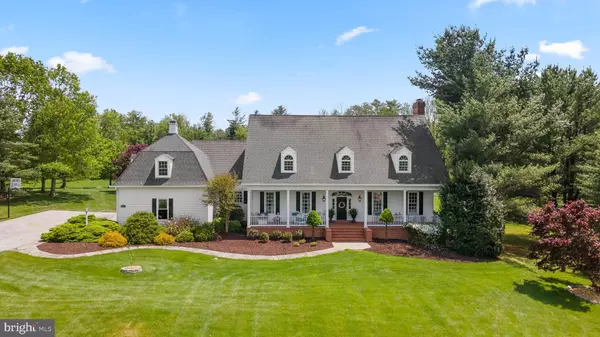For more information regarding the value of a property, please contact us for a free consultation.
2881 HUNT VALLEY DR Glenwood, MD 21738
Want to know what your home might be worth? Contact us for a FREE valuation!

Our team is ready to help you sell your home for the highest possible price ASAP
Key Details
Sold Price $1,425,000
Property Type Single Family Home
Sub Type Detached
Listing Status Sold
Purchase Type For Sale
Square Footage 7,126 sqft
Price per Sqft $199
Subdivision Wellington
MLS Listing ID MDHW2015004
Sold Date 06/22/22
Style Colonial
Bedrooms 5
Full Baths 3
Half Baths 2
HOA Fees $29/ann
HOA Y/N Y
Abv Grd Liv Area 6,126
Originating Board BRIGHT
Year Built 1994
Annual Tax Amount $13,297
Tax Year 2022
Lot Size 2.860 Acres
Acres 2.86
Property Description
Dormers march across the roofline of this 7,126 sqft colonial with a covered brick front porch stretching across the length of the home anchored by columns with symmetrically arranged windows! Set on a professionally landscaped 2.86 acre homesite in sought-after Wellington Estates offering dual-zone heating and air conditioning, decorative archways, generous light-filled rooms, exquisite moldings, and
everything needed for luxury living! A two-story foyer defines the entranceway of this home featuring gorgeous hardwoods, a curved staircase, a formal dining room, a formal living room a brick surround fireplace, and an easy flow into the family room showing large transom topped windows and a raised floor to ceiling brick fireplace. There are 3 office / study rooms in the home, the first is on the main level accentuated by large profile crown molding, custom built-in shelving, a wood burning fireplace, and French door access to the Trex deck overlooking the lush backyard and pool. Gourmet kitchen features stainless steel appliances including a 5-burner gas cooktop, custom 42" white cabinetry, an island with a breakfast bar and pendant lighting, and an open breakfast room with glass sliding doors stepping out to the low maintenance deck and backyard retreat. Convenient main level laundry room. Main level suite presents a crown outlined ceiling, walk-in closet with California closet system, private access to the deck, and a deluxe bath showing a dressing area with vanity, marble flooring, separate vanities, and a seamless glass enclosed shower with customized tile work. The upper level hosts four bedrooms, a huge home office, a multipurpose room with dormer architecture perfect as a playroom or workout room, followed by a floored attic for extra storage space. Partially finished lower level hosts a home office or bonus room, a rec room with a fireplace, a walkout to the patio, and rough-in plumbing. Enjoy relaxing evenings or hosting large parties amid your outdoor oasis offering an expanded Trex deck, graceful curves to the heated saltwater pool, a spa and hot tub, stone decking, gorgeous landscaping, and a 5 hole golf course! Welcome home!
Location
State MD
County Howard
Zoning RCDEO
Rooms
Basement Daylight, Partial, Partially Finished, Rear Entrance, Rough Bath Plumb, Sump Pump, Walkout Stairs, Windows
Main Level Bedrooms 1
Interior
Interior Features Attic, Carpet, Ceiling Fan(s), Chair Railings, Crown Moldings, Family Room Off Kitchen, Kitchen - Eat-In, Kitchen - Island, Primary Bath(s), Recessed Lighting, Walk-in Closet(s), Wood Floors, Entry Level Bedroom, Formal/Separate Dining Room, Kitchen - Gourmet, Upgraded Countertops
Hot Water Oil
Heating Heat Pump(s)
Cooling Central A/C
Flooring Hardwood, Carpet
Fireplaces Number 4
Fireplaces Type Wood, Brick
Equipment Cooktop, Disposal, Dryer, Exhaust Fan, Icemaker, Oven - Wall, Refrigerator, Washer, Water Heater
Fireplace Y
Window Features Transom
Appliance Cooktop, Disposal, Dryer, Exhaust Fan, Icemaker, Oven - Wall, Refrigerator, Washer, Water Heater
Heat Source Oil
Laundry Main Floor
Exterior
Exterior Feature Deck(s), Patio(s)
Parking Features Garage - Side Entry
Garage Spaces 2.0
Fence Partially, Rear
Pool Filtered, Heated, In Ground, Saltwater
Water Access N
View Trees/Woods
Roof Type Asphalt
Accessibility None
Porch Deck(s), Patio(s)
Attached Garage 2
Total Parking Spaces 2
Garage Y
Building
Lot Description Backs to Trees, Cul-de-sac, Landscaping, Partly Wooded, Premium, Poolside, Private, Rear Yard, Front Yard
Story 3
Foundation Other
Sewer Septic Exists
Water Well
Architectural Style Colonial
Level or Stories 3
Additional Building Above Grade, Below Grade
Structure Type 2 Story Ceilings,Vaulted Ceilings
New Construction N
Schools
Elementary Schools Bushy Park
Middle Schools Glenwood
High Schools Glenelg
School District Howard County Public School System
Others
Senior Community No
Tax ID 1404349695
Ownership Fee Simple
SqFt Source Assessor
Special Listing Condition Standard
Read Less

Bought with Thomas Nucum • Keller Williams Lucido Agency
GET MORE INFORMATION




