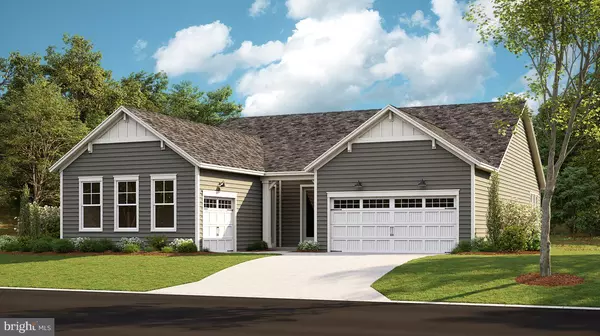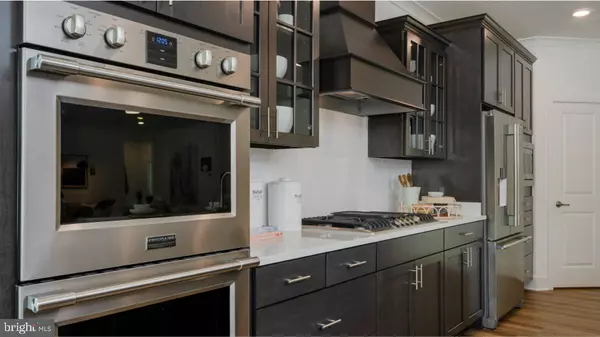For more information regarding the value of a property, please contact us for a free consultation.
35021 KINDLETON LN. #LOT 81 Lewes, DE 19958
Want to know what your home might be worth? Contact us for a FREE valuation!

Our team is ready to help you sell your home for the highest possible price ASAP
Key Details
Sold Price $594,990
Property Type Single Family Home
Sub Type Detached
Listing Status Sold
Purchase Type For Sale
Square Footage 2,224 sqft
Price per Sqft $267
Subdivision Kindleton
MLS Listing ID DESU2006504
Sold Date 01/11/22
Style Coastal
Bedrooms 3
Full Baths 3
Half Baths 1
HOA Fees $170/mo
HOA Y/N Y
Abv Grd Liv Area 2,224
Originating Board BRIGHT
Property Description
The first level of this two-story Hardy model home features a split three-bay garage and an open layout among the family room, kitchen and nookleading to a covered porch for outdoor experiences. Some of the kitchen features included are a French door refrigerator, a dishwasher with hidden controls, Moen stainless steel Arbor faucet with integrated sprayer and Frigidaire Gallery stainless steel appliance package and custom-designed maple or cherry cabinets with crown moulding. Some other features include upgraded ceramic tile in all full baths, and Granite or Quartz countertop with undermount dual sinks in the owner's suite. Also included in the Designer Select Package Nearby, a Next Gen suite with a private entrance and kitchenette is perfect for multigenerational living, while the upstairs space hosts bonus room and an additional bedroom. The Kindleton is a coastal community of new single-family homes for sale in Lewes, DE. Convenient to Route 9 and Savannah Road, the community features tree-lined streets and is minutes away from outlet shopping, restaurants, entertainment and the quaint historic town of Lewes, with its own beach, shops, local bistros and scenic marinas. The community also features private amenities, including a swimming pool.
Location
State DE
County Sussex
Area Lewes Rehoboth Hundred (31009)
Zoning R
Rooms
Other Rooms Kitchen, Family Room, Foyer, Breakfast Room, In-Law/auPair/Suite, Laundry, Mud Room, Storage Room, Bonus Room, Screened Porch
Main Level Bedrooms 2
Interior
Interior Features Crown Moldings, Kitchen - Island, Upgraded Countertops, Walk-in Closet(s), Breakfast Area, Carpet, Dining Area, Floor Plan - Open, Pantry, Primary Bath(s), Tub Shower, Recessed Lighting, Stall Shower
Hot Water Natural Gas
Heating Forced Air, Heat Pump(s)
Cooling Central A/C
Flooring Carpet, Ceramic Tile, Laminated, Hardwood
Fireplaces Number 1
Fireplaces Type Gas/Propane
Equipment Refrigerator, Stainless Steel Appliances, Built-In Microwave, Dishwasher, Oven - Wall, Oven - Self Cleaning, Water Heater - High-Efficiency
Fireplace Y
Window Features Low-E
Appliance Refrigerator, Stainless Steel Appliances, Built-In Microwave, Dishwasher, Oven - Wall, Oven - Self Cleaning, Water Heater - High-Efficiency
Heat Source Natural Gas
Exterior
Exterior Feature Patio(s), Porch(es), Roof
Parking Features Garage Door Opener
Garage Spaces 5.0
Utilities Available Natural Gas Available, Cable TV
Amenities Available Pool - Outdoor
Water Access N
Roof Type Pitched
Street Surface Black Top
Accessibility None
Porch Patio(s), Porch(es), Roof
Attached Garage 3
Total Parking Spaces 5
Garage Y
Building
Story 2
Foundation Slab
Sewer Public Septic
Water Public
Architectural Style Coastal
Level or Stories 2
Additional Building Above Grade
Structure Type 9'+ Ceilings,Dry Wall,Tray Ceilings
New Construction Y
Schools
School District Cape Henlopen
Others
HOA Fee Include Pool(s),Road Maintenance,Reserve Funds,Trash,Common Area Maintenance,Lawn Care Front,Lawn Care Rear,Lawn Care Side
Senior Community No
Tax ID NO TAX RECORD
Ownership Fee Simple
SqFt Source Estimated
Acceptable Financing Cash, Conventional
Listing Terms Cash, Conventional
Financing Cash,Conventional
Special Listing Condition Standard
Read Less

Bought with Non Member • Non Subscribing Office



