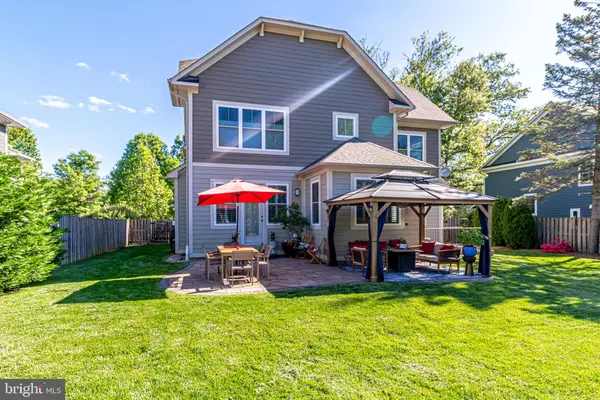For more information regarding the value of a property, please contact us for a free consultation.
602 HILLWOOD AVE Falls Church, VA 22042
Want to know what your home might be worth? Contact us for a FREE valuation!

Our team is ready to help you sell your home for the highest possible price ASAP
Key Details
Sold Price $1,740,000
Property Type Single Family Home
Sub Type Detached
Listing Status Sold
Purchase Type For Sale
Square Footage 4,451 sqft
Price per Sqft $390
Subdivision Hillwood
MLS Listing ID VAFA2000712
Sold Date 05/17/22
Style Craftsman
Bedrooms 5
Full Baths 4
Half Baths 1
HOA Y/N N
Abv Grd Liv Area 3,270
Originating Board BRIGHT
Year Built 2013
Annual Tax Amount $19,750
Tax Year 2021
Lot Size 0.258 Acres
Acres 0.26
Property Description
An ***IMMACULATE***Arts & Crafts luxury home located in the ***City of Falls Church***, one of Northern Virginias most sought after neighborhoods. Built in 2013 and LEED certified silver, this flawless5 bedroom, 4.5 bathroom residence spans across three levels with4,400+finished sq ft, situated on 1/4 acre with a hardscape rear patio, large gazebo and oversized stunning flat backyard.
The main level features an elegant entrance hall with wainscoting throughout, executive home office, front living room with designer wallpaper, beautiful formal dining room overlooking the idyllic back yard, large family room with gas fire place open to a chefs kitchen with stainless steel appliances, central Island and seperate breakfast area. Impressive custom plantations shutters throughout main level and a substantial mudroom entered from the 2 car garage.
The upper level boasts an oversized owners suite that provides dual walk-in closets and a luxurious en-suite bathroom with large walk-in shower, and separate soaking tub. Two additional bedrooms separated by a large jack and Jill bathroom, a fourth bedroom with en-suite bathroom, and a laundry room are also provided to ensure plenty of accommodation, storage and convenience. The vast lower level provides an impressive 27x21 ft rec room with high ceilings perfect for movie nights, playing pool, or enjoying home work outs. The lower level also boasts a separate entrance, a 5th bedroom with large closet, and a full bathroom.
Within walking distance to shops, restaurants, an award winning Saturday morning farmers market andWO & D bike path. A commuters dreamnear 2 metro stations, Reagan and Dulles Airport, a short drive to routes 66, 495, 7, 50, 29, and 7 miles from downtown DC.
With an extensive development pipeline, the City of Falls Church is going through a renaissance with the expected delivery of several mixed use projects which will provide additional retail, restaurants, an 8 screen movie theater (Founders Row), and a Whole Foods at the intersection of E Broad and S Washington, a mere 4 streets away. Now isthe time to get into the Little City!
Location
State VA
County Falls Church City
Zoning R-1A
Rooms
Other Rooms Living Room, Dining Room, Primary Bedroom, Bedroom 2, Bedroom 3, Bedroom 4, Bedroom 5, Kitchen, Family Room, Breakfast Room, Mud Room, Office, Recreation Room, Bathroom 2, Bathroom 3, Primary Bathroom, Full Bath, Half Bath
Basement Full, Daylight, Partial, Fully Finished, Outside Entrance, Walkout Stairs, Windows
Interior
Interior Features Breakfast Area, Family Room Off Kitchen, Kitchen - Gourmet, Kitchen - Island, Dining Area, Crown Moldings, Upgraded Countertops, Primary Bath(s), Wainscotting, Wood Floors, Recessed Lighting, Floor Plan - Open
Hot Water Natural Gas
Cooling Central A/C
Fireplaces Number 1
Fireplaces Type Gas/Propane
Equipment Washer/Dryer Hookups Only, Cooktop - Down Draft, Dishwasher, Disposal, Energy Efficient Appliances, Exhaust Fan, Extra Refrigerator/Freezer, Icemaker, Microwave, Oven - Double, Refrigerator
Fireplace Y
Window Features Casement,Vinyl Clad,Double Pane,ENERGY STAR Qualified,Insulated,Low-E,Screens
Appliance Washer/Dryer Hookups Only, Cooktop - Down Draft, Dishwasher, Disposal, Energy Efficient Appliances, Exhaust Fan, Extra Refrigerator/Freezer, Icemaker, Microwave, Oven - Double, Refrigerator
Heat Source Natural Gas
Laundry Upper Floor
Exterior
Exterior Feature Porch(es), Patio(s)
Parking Features Garage - Front Entry, Garage Door Opener
Garage Spaces 2.0
Water Access N
View Trees/Woods, Garden/Lawn
Roof Type Metal,Architectural Shingle
Accessibility 2+ Access Exits, 36\"+ wide Halls
Porch Porch(es), Patio(s)
Road Frontage City/County, State, Public
Attached Garage 2
Total Parking Spaces 2
Garage Y
Building
Lot Description Landscaping, Premium, Trees/Wooded
Story 3
Foundation Concrete Perimeter
Sewer Public Sewer
Water Public
Architectural Style Craftsman
Level or Stories 3
Additional Building Above Grade, Below Grade
New Construction N
Schools
Elementary Schools Oak Street
Middle Schools Mary Ellen Henderson
High Schools Meridian
School District Falls Church City Public Schools
Others
Senior Community No
Tax ID 53-122-005
Ownership Fee Simple
SqFt Source Assessor
Special Listing Condition Standard
Read Less

Bought with Emily Freeman Barrow • KW Metro Center
GET MORE INFORMATION




