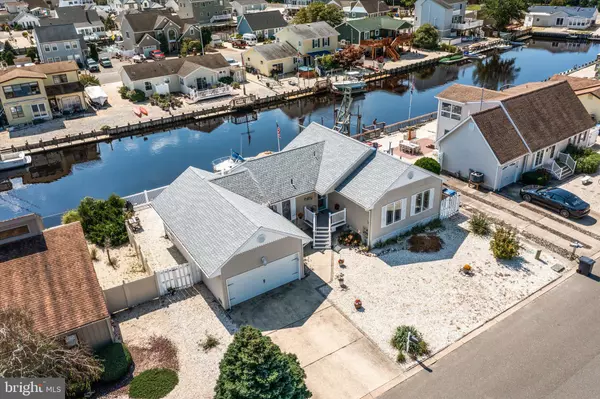For more information regarding the value of a property, please contact us for a free consultation.
120 EILEEN LN Manahawkin, NJ 08050
Want to know what your home might be worth? Contact us for a FREE valuation!

Our team is ready to help you sell your home for the highest possible price ASAP
Key Details
Sold Price $630,000
Property Type Single Family Home
Sub Type Detached
Listing Status Sold
Purchase Type For Sale
Square Footage 1,128 sqft
Price per Sqft $558
Subdivision Coves
MLS Listing ID NJOC2002880
Sold Date 11/24/21
Style Ranch/Rambler
Bedrooms 3
Full Baths 2
HOA Y/N N
Abv Grd Liv Area 1,128
Originating Board BRIGHT
Year Built 1978
Annual Tax Amount $7,589
Tax Year 2020
Lot Dimensions 76.93 x 80.00
Property Description
Located in The Coves, this beautiful waterfront home has everything you've been looking for. . . just pack your bags and move in! This 3 bedroom, 2 bath ranch home has been completely renovated and raised with low flood insurance of $633. Upon entering, the home features a beautiful open floor plan filled with tons of natural light, an open concept kitchen, large center island, granite countertops, stainless steel appliances, soft close cabinets, hardwood floors throughout, vaulted ceilings, dining room, living room and dual sliders leading to a spacious trex deck. The private master suite boasts a walk-in closet, tiled full bath and slider for private deck access. 2 guest bedrooms and separate full bath with a whirlpool jetted tub complete the home. Huge, detached garage can accommodate two cars, jet skis or a small boat with access straight to the backyard and features plenty of storage space in addition to two attics. Enjoy 73 feet of vinyl bulkhead and dock perfect for boating, paddleboarding, and kayaking right from your very own backyard. Come and see all that this home has to offer!
Location
State NJ
County Ocean
Area Stafford Twp (21531)
Zoning RR1
Rooms
Main Level Bedrooms 3
Interior
Interior Features Attic, Combination Dining/Living, Combination Kitchen/Dining, Entry Level Bedroom, Floor Plan - Open, Kitchen - Island
Hot Water Natural Gas
Heating Forced Air
Cooling Central A/C
Flooring Hardwood
Equipment Dishwasher, Dryer, Microwave, Oven - Self Cleaning, Refrigerator, Washer
Furnishings No
Fireplace N
Appliance Dishwasher, Dryer, Microwave, Oven - Self Cleaning, Refrigerator, Washer
Heat Source Natural Gas
Laundry Main Floor
Exterior
Parking Features Garage - Front Entry, Garage - Rear Entry, Garage Door Opener
Garage Spaces 4.0
Fence Fully
Water Access Y
View Bay
Roof Type Shingle
Accessibility Doors - Swing In
Total Parking Spaces 4
Garage Y
Building
Story 1
Foundation Crawl Space
Sewer Public Sewer
Water Public
Architectural Style Ranch/Rambler
Level or Stories 1
Additional Building Above Grade, Below Grade
New Construction N
Others
Senior Community No
Tax ID 31-00147 93-00007
Ownership Fee Simple
SqFt Source Estimated
Special Listing Condition Standard
Read Less

Bought with Roxann M Giordano • Keller Williams Realty Preferred Properties



