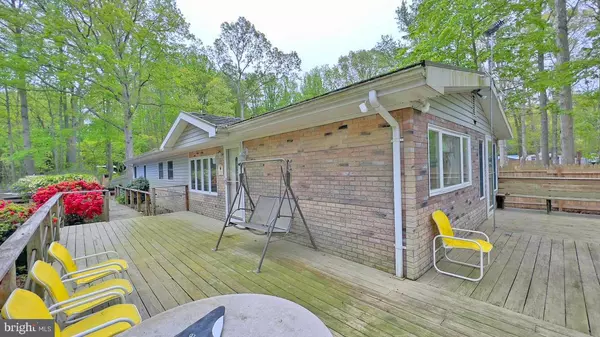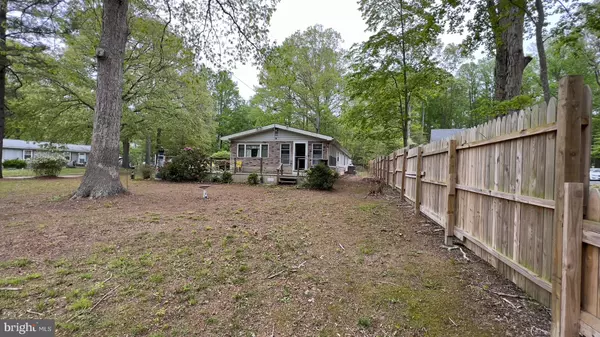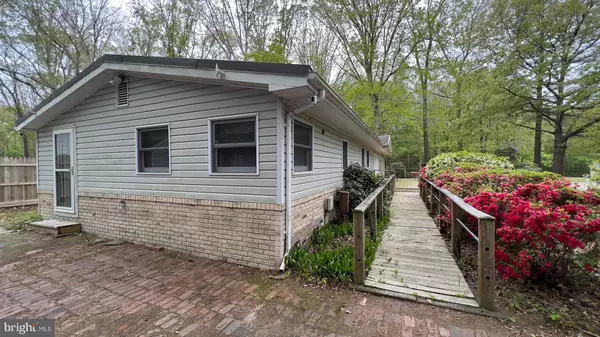For more information regarding the value of a property, please contact us for a free consultation.
33936 CHERRY WALK DR Lewes, DE 19958
Want to know what your home might be worth? Contact us for a FREE valuation!

Our team is ready to help you sell your home for the highest possible price ASAP
Key Details
Sold Price $175,000
Property Type Manufactured Home
Sub Type Manufactured
Listing Status Sold
Purchase Type For Sale
Square Footage 1,600 sqft
Price per Sqft $109
Subdivision Cherry Walk
MLS Listing ID DESU2021754
Sold Date 09/30/22
Style Other
Bedrooms 4
Full Baths 1
Half Baths 1
HOA Y/N N
Abv Grd Liv Area 1,600
Originating Board BRIGHT
Year Built 1973
Annual Tax Amount $483
Tax Year 2021
Lot Size 0.360 Acres
Acres 0.36
Lot Dimensions 200.00 x 79.00
Property Description
NO LOT RENT AND NO HOA!!! This four-bedroom singlewide has been well cared for and will make a great vacation get-a-way or year-round home. An added family room and dining area provide ample room for entertaining family and friends. Great side and front yards, ideal for a garden and outdoor activities, the fire pit in the front for those cool summer and fall nights. Close to State Beaches, tax-free shopping, restaurants and more. House being sold "AS IS."
Location
State DE
County Sussex
Area Indian River Hundred (31008)
Zoning GR
Rooms
Main Level Bedrooms 4
Interior
Interior Features Breakfast Area, Carpet, Ceiling Fan(s), Family Room Off Kitchen, Floor Plan - Open, Kitchen - Eat-In
Hot Water Electric
Heating Forced Air
Cooling Central A/C
Flooring Carpet, Vinyl, Hardwood
Equipment Dryer - Electric, Oven/Range - Electric, Refrigerator, Washer, Water Heater
Furnishings Yes
Fireplace N
Appliance Dryer - Electric, Oven/Range - Electric, Refrigerator, Washer, Water Heater
Heat Source Propane - Leased
Laundry Dryer In Unit, Has Laundry, Main Floor, Washer In Unit
Exterior
Exterior Feature Deck(s)
Garage Spaces 4.0
Utilities Available Propane
Water Access N
View Garden/Lawn
Roof Type Metal
Street Surface Gravel
Accessibility Ramp - Main Level
Porch Deck(s)
Road Frontage Private
Total Parking Spaces 4
Garage N
Building
Lot Description Front Yard, Landscaping, Trees/Wooded
Story 1
Foundation Crawl Space, Block
Sewer Gravity Sept Fld
Water Well
Architectural Style Other
Level or Stories 1
Additional Building Above Grade, Below Grade
Structure Type Paneled Walls
New Construction N
Schools
School District Cape Henlopen
Others
Pets Allowed Y
Senior Community No
Tax ID 234-12.00-72.00
Ownership Fee Simple
SqFt Source Assessor
Security Features Exterior Cameras
Acceptable Financing Cash, Other
Horse Property N
Listing Terms Cash, Other
Financing Cash,Other
Special Listing Condition Standard
Pets Allowed No Pet Restrictions
Read Less

Bought with LINDA BOVA • SEA BOVA ASSOCIATES INC.



