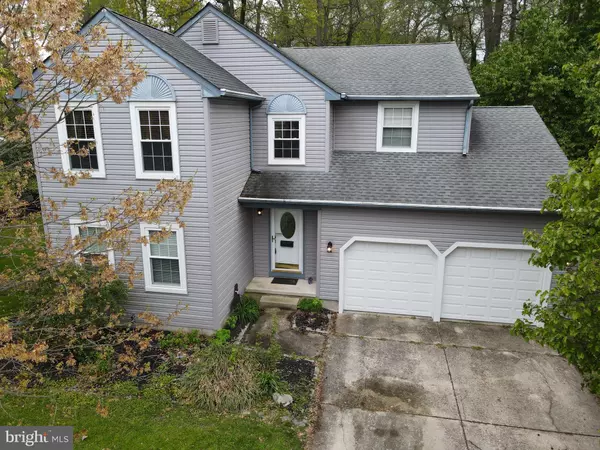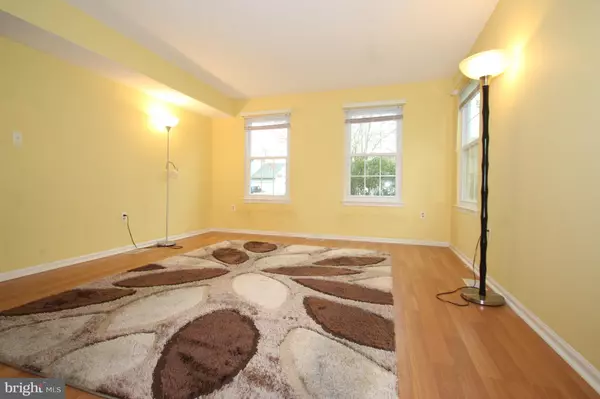For more information regarding the value of a property, please contact us for a free consultation.
252 CHEYENNE DR Bear, DE 19701
Want to know what your home might be worth? Contact us for a FREE valuation!

Our team is ready to help you sell your home for the highest possible price ASAP
Key Details
Sold Price $391,000
Property Type Single Family Home
Sub Type Detached
Listing Status Sold
Purchase Type For Sale
Square Footage 2,375 sqft
Price per Sqft $164
Subdivision Wrangle Hill Estates
MLS Listing ID DENC2023286
Sold Date 07/08/22
Style Colonial
Bedrooms 4
Full Baths 2
Half Baths 1
HOA Fees $3/ann
HOA Y/N Y
Abv Grd Liv Area 2,375
Originating Board BRIGHT
Year Built 1990
Annual Tax Amount $3,681
Tax Year 2021
Lot Size 0.270 Acres
Acres 0.27
Lot Dimensions 80x145
Property Description
Welcome to 352CheyenneDrive in popular Wrangle Hill Estates! Spacious 4 bedroom, 2 1/2 bath 2 story with 2 car garage on gorgeous fenced lot with mature trees. Covered entry leads to 2 story foyer, and large living room open to dining room, great for entertaining! Eat in kitchen with granite countertops, tile backsplash, stainless appliances and pantry. Kitchen open to family room with french door leading to deck overlooking private wooded yard with fence and shed. Convenient laundry room/mud room adjacent to the kitchen with access to the 2 car garage. Primary bedroom suite with vaulted ceiling, 2 large closets plus private bath with vaulted ceiling, skylight, shower, soaking tub and double sinks. Updates include: HVAC 2017, downstairs windows 2016, water heater 2019, roof and siding 2012. Hurry to schedule your private tour today!
Location
State DE
County New Castle
Area Newark/Glasgow (30905)
Zoning RESIDENTIAL
Direction East
Rooms
Other Rooms Living Room, Dining Room, Bedroom 2, Bedroom 3, Bedroom 4, Kitchen, Family Room, Bedroom 1, Laundry
Interior
Hot Water Electric
Heating Heat Pump - Electric BackUp
Cooling Central A/C
Equipment Dishwasher, Dryer, Oven/Range - Electric, Washer, Water Heater
Appliance Dishwasher, Dryer, Oven/Range - Electric, Washer, Water Heater
Heat Source Electric
Exterior
Exterior Feature Deck(s)
Parking Features Built In
Garage Spaces 2.0
Fence Split Rail
Water Access N
Accessibility None
Porch Deck(s)
Attached Garage 2
Total Parking Spaces 2
Garage Y
Building
Lot Description Backs to Trees
Story 2
Foundation Block
Sewer Public Sewer
Water Public
Architectural Style Colonial
Level or Stories 2
Additional Building Above Grade, Below Grade
New Construction N
Schools
Elementary Schools Keene
Middle Schools Gauger-Cobbs
High Schools Glasgow
School District Christina
Others
HOA Fee Include Snow Removal
Senior Community No
Tax ID 1103340027
Ownership Fee Simple
SqFt Source Estimated
Acceptable Financing Cash, Conventional
Horse Property N
Listing Terms Cash, Conventional
Financing Cash,Conventional
Special Listing Condition Standard
Read Less

Bought with Peter Meyer • Meyer & Meyer Realty



