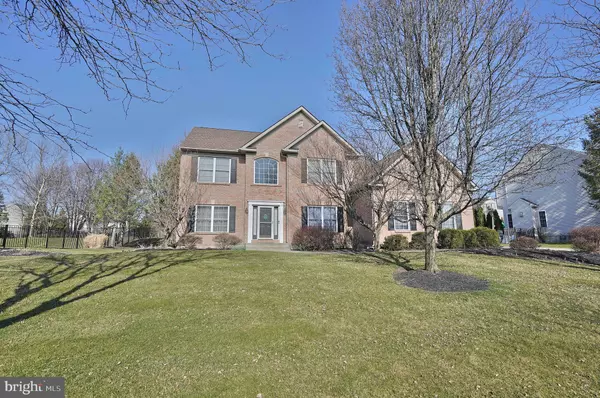For more information regarding the value of a property, please contact us for a free consultation.
842 REBECCA LN Orefield, PA 18069
Want to know what your home might be worth? Contact us for a FREE valuation!

Our team is ready to help you sell your home for the highest possible price ASAP
Key Details
Sold Price $565,000
Property Type Single Family Home
Sub Type Detached
Listing Status Sold
Purchase Type For Sale
Square Footage 2,917 sqft
Price per Sqft $193
Subdivision Green Hills
MLS Listing ID PALH2002494
Sold Date 04/25/22
Style Colonial
Bedrooms 4
Full Baths 2
Half Baths 1
HOA Y/N N
Abv Grd Liv Area 2,917
Originating Board BRIGHT
Year Built 2001
Annual Tax Amount $6,591
Tax Year 2021
Lot Size 0.372 Acres
Acres 0.37
Lot Dimensions 108.00 x 150.00
Property Description
Opportunity awaits within the desirable Green Hills neighborhood! 842 Rebecca Lane is a truly loved and well-maintained home offering over 2,900+ SF, not including the finished basement, 4 bedrooms, 2.5 bathrooms, first floor laundry/mud room, 3 car garage and many updates throughout. Enter the home to an inviting foyer area featuring hardwood floors. 1st floor provides quaint sitting room flowing into a nicely sized formal dining room. Beautifully kept kitchen offers plenty of cabinet space with an over-sized island, modern cabinets, counterspace and dining area. The family room provides cathedral ceilings, gas fireplace, overlooked by private loft area. Professional office located just off the foyer! 2nd floor consists of 3 generously sized bedrooms and primary bedroom with an ensuite, walk-in closet, and access to the private loft. Finished basement offers additional living/rec-room/workout area space. Enjoy the warmer months in the family friendly, well landscaped backyard and patio.
Location
State PA
County Lehigh
Area Upper Macungie Twp (12320)
Zoning R2
Rooms
Other Rooms Living Room, Dining Room, Sitting Room, Bedroom 2, Bedroom 3, Bedroom 4, Kitchen, Family Room, Den, Bedroom 1, Bathroom 2, Full Bath, Half Bath
Basement Full, Outside Entrance
Interior
Interior Features Attic, Ceiling Fan(s), Carpet
Hot Water Natural Gas
Heating Forced Air
Cooling Central A/C
Flooring Carpet, Hardwood, Tile/Brick
Fireplaces Number 1
Equipment Dishwasher, Disposal, Microwave, Oven/Range - Gas
Appliance Dishwasher, Disposal, Microwave, Oven/Range - Gas
Heat Source Natural Gas
Exterior
Parking Features Garage - Side Entry
Garage Spaces 3.0
Water Access N
Roof Type Asphalt
Accessibility 2+ Access Exits
Attached Garage 3
Total Parking Spaces 3
Garage Y
Building
Story 2
Foundation Other
Sewer Public Sewer
Water Public
Architectural Style Colonial
Level or Stories 2
Additional Building Above Grade, Below Grade
New Construction N
Schools
Elementary Schools Parkway Manor
Middle Schools Springhouse
High Schools Parkland Shs
School District Parkland
Others
Senior Community No
Tax ID 546666357160-00001
Ownership Fee Simple
SqFt Source Assessor
Acceptable Financing Cash, Conventional, FHA, VA
Listing Terms Cash, Conventional, FHA, VA
Financing Cash,Conventional,FHA,VA
Special Listing Condition Standard
Read Less

Bought with Non Member • Metropolitan Regional Information Systems, Inc.
GET MORE INFORMATION




