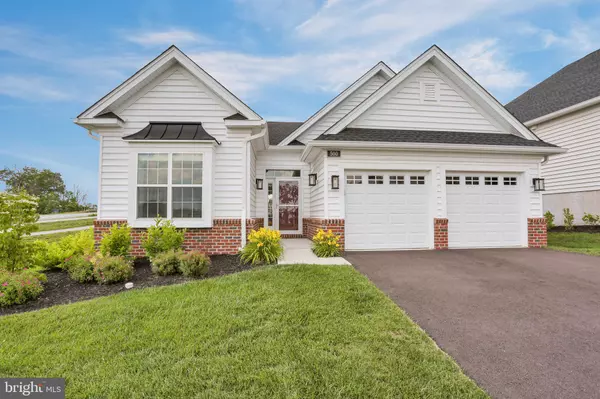For more information regarding the value of a property, please contact us for a free consultation.
500 GAUGE ST Phoenixville, PA 19460
Want to know what your home might be worth? Contact us for a FREE valuation!

Our team is ready to help you sell your home for the highest possible price ASAP
Key Details
Sold Price $555,000
Property Type Single Family Home
Sub Type Detached
Listing Status Sold
Purchase Type For Sale
Square Footage 1,737 sqft
Price per Sqft $319
Subdivision Regency At Kimber Gl
MLS Listing ID PACT2026804
Sold Date 10/20/22
Style Ranch/Rambler
Bedrooms 2
Full Baths 2
HOA Fees $330/mo
HOA Y/N Y
Abv Grd Liv Area 1,737
Originating Board BRIGHT
Year Built 2021
Annual Tax Amount $8,376
Tax Year 2021
Lot Size 8,670 Sqft
Acres 0.2
Property Description
Motivated seller! Welcome to this stunning home in Regency at Kimberton Glen, an active adult community with a clubhouse, fitness center, outdoor pool, tennis courts, pickleball courts, and walking paths, all within close proximity to great dining, shopping, and major highways. Enjoy easy living in this beautiful 2 bedroom, 2 bathroom home loaded with upgrades and attention to detail throughout. Complete with a gourmet kitchen, 10-foot ceilings that enhance this home's sense of spaciousness, an abundance of natural light, tray ceilings, recessed lighting, a 2-car garage with storage space, and additional parking in the driveway, a private back yard with a covered porch and patio. Elegance begins the moment you enter through the roomy foyer which leads to the dining and living areas. In the heart of the home, a dream gourmet kitchen for every chef that boasts a large island, upgraded stainless-steel appliances, gas cooking, 42" upgraded cabinets with pull-out and soft close drawers, upgraded quartz countertops, tile backsplash, a built-in wall oven, and microwave convection wall oven. The breakfast eating area leads out to a covered paver patio for outdoor cooking and relaxation. From the kitchen, the open concept layout continues into the dining and living room making this a perfect place to entertain family and friends. The master bedroom suite is beautifully appointed with a tray ceiling, a large walk-in closet, a private bath with dual-sink vanity, walk-in shower with glass doors and seat. This home's versatile second bedroom and separate hall bath with tub/shower can also be used as a study, depending on your needs. This is a truly beautiful one-floor home and an absolute must-see!
Location
State PA
County Chester
Area East Pikeland Twp (10326)
Zoning RESIDENTIAL
Rooms
Main Level Bedrooms 2
Interior
Interior Features Attic, Breakfast Area, Ceiling Fan(s), Dining Area, Floor Plan - Open, Formal/Separate Dining Room, Kitchen - Island, Recessed Lighting, Upgraded Countertops, Walk-in Closet(s), Window Treatments
Hot Water Natural Gas
Heating Forced Air
Cooling Central A/C
Flooring Ceramic Tile, Laminate Plank
Equipment Built-In Microwave, Built-In Range, Cooktop, Dishwasher, Disposal, Dryer - Front Loading, Dryer - Gas, Energy Efficient Appliances, Oven - Double, Oven - Wall, Oven/Range - Gas, Range Hood, Refrigerator, Six Burner Stove, Stainless Steel Appliances, Washer - Front Loading, Water Heater - High-Efficiency
Fireplace N
Appliance Built-In Microwave, Built-In Range, Cooktop, Dishwasher, Disposal, Dryer - Front Loading, Dryer - Gas, Energy Efficient Appliances, Oven - Double, Oven - Wall, Oven/Range - Gas, Range Hood, Refrigerator, Six Burner Stove, Stainless Steel Appliances, Washer - Front Loading, Water Heater - High-Efficiency
Heat Source Natural Gas
Laundry Main Floor
Exterior
Parking Features Additional Storage Area, Garage - Front Entry, Garage Door Opener, Inside Access, Oversized
Garage Spaces 4.0
Amenities Available Club House, Swimming Pool, Tennis Courts
Water Access N
Roof Type Architectural Shingle
Accessibility No Stairs
Attached Garage 2
Total Parking Spaces 4
Garage Y
Building
Story 1
Foundation Concrete Perimeter, Slab
Sewer Public Sewer
Water Public
Architectural Style Ranch/Rambler
Level or Stories 1
Additional Building Above Grade, Below Grade
Structure Type 9'+ Ceilings
New Construction N
Schools
School District Phoenixville Area
Others
HOA Fee Include Common Area Maintenance,Health Club,Lawn Maintenance,Pool(s),Snow Removal,Trash
Senior Community Yes
Age Restriction 55
Tax ID 26-03 -0761
Ownership Fee Simple
SqFt Source Assessor
Acceptable Financing Cash, Conventional
Listing Terms Cash, Conventional
Financing Cash,Conventional
Special Listing Condition Standard
Read Less

Bought with Marilee A Wolf • Compass RE



