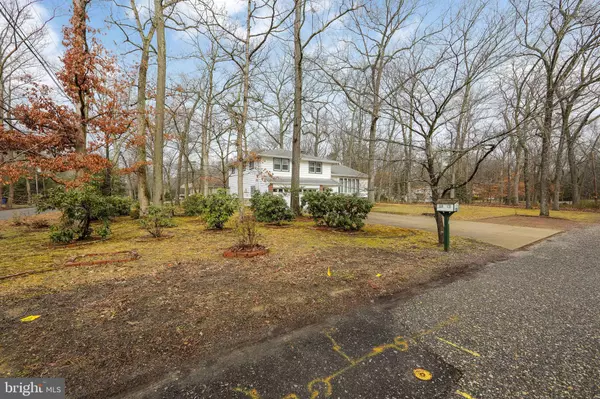For more information regarding the value of a property, please contact us for a free consultation.
4 WHITE BIRCH TRL Medford, NJ 08055
Want to know what your home might be worth? Contact us for a FREE valuation!

Our team is ready to help you sell your home for the highest possible price ASAP
Key Details
Sold Price $392,000
Property Type Single Family Home
Sub Type Detached
Listing Status Sold
Purchase Type For Sale
Square Footage 2,055 sqft
Price per Sqft $190
Subdivision Hoot Owl Estates
MLS Listing ID NJBL2021154
Sold Date 04/21/22
Style Other
Bedrooms 4
Full Baths 2
Half Baths 1
HOA Y/N Y
Abv Grd Liv Area 2,055
Originating Board BRIGHT
Year Built 1962
Annual Tax Amount $7,882
Tax Year 2021
Lot Size 0.490 Acres
Acres 0.49
Lot Dimensions 0.00 x 0.00
Property Description
Showings begin March 23. This is your chance to own your dream home in the desirable community of Hoot Owl Estates! Situated on almost a half acre, wooded, corner lot in a small cul de sac. This spacious three level home features 4 bedrooms, 2.5 baths, 2 car garage, and basement! Large lower level family room with access to partially fenced in rear yard and powder room. Spacious second level living room with a wall of Pella windows to brighten up any day! Full size dining room adjacent to eat in kitchen with sliders to the deck so you can conveniently enjoy the outdoors. Third floor with four bedrooms and two baths. Two attic spaces for storage and an unfinished basement with laundry and water softener. You'll find wood floors throughout most of the home. Several of the mechanical systems are updated including a newly replaced furnace (2022). With a little bit of updating, this property will be amazing. Being sold as-is. Located just minutes from Rt. 70, close to shopping, great school system. This is one you don't want to miss!
Location
State NJ
County Burlington
Area Medford Twp (20320)
Zoning GD
Rooms
Other Rooms Living Room, Dining Room, Primary Bedroom, Bedroom 4, Kitchen, Family Room, Basement, Bathroom 2, Bathroom 3, Primary Bathroom, Full Bath
Basement Partial
Interior
Interior Features Kitchen - Eat-In, Wood Floors
Hot Water Natural Gas
Cooling Central A/C
Fireplace N
Heat Source Natural Gas
Exterior
Parking Features Garage - Front Entry, Inside Access
Garage Spaces 5.0
Utilities Available Cable TV
Water Access N
Accessibility None
Attached Garage 2
Total Parking Spaces 5
Garage Y
Building
Story 3
Foundation Other
Sewer Public Sewer
Water Well
Architectural Style Other
Level or Stories 3
Additional Building Above Grade, Below Grade
New Construction N
Schools
High Schools Shawnee H.S.
School District Medford Township Public Schools
Others
Pets Allowed Y
Senior Community No
Tax ID 20-02401-00004
Ownership Fee Simple
SqFt Source Assessor
Acceptable Financing Conventional, Cash
Horse Property N
Listing Terms Conventional, Cash
Financing Conventional,Cash
Special Listing Condition Standard
Pets Allowed No Pet Restrictions
Read Less

Bought with Non Member • Non Subscribing Office



