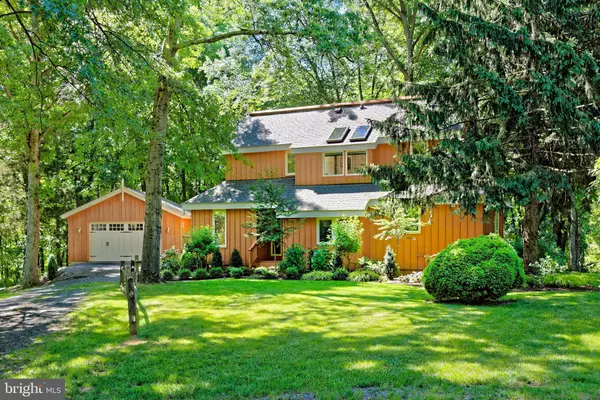For more information regarding the value of a property, please contact us for a free consultation.
23159 TAIL RACE RD Aldie, VA 20105
Want to know what your home might be worth? Contact us for a FREE valuation!

Our team is ready to help you sell your home for the highest possible price ASAP
Key Details
Sold Price $887,000
Property Type Single Family Home
Sub Type Detached
Listing Status Sold
Purchase Type For Sale
Square Footage 2,655 sqft
Price per Sqft $334
Subdivision Aldie
MLS Listing ID VALO2026434
Sold Date 07/01/22
Style Contemporary
Bedrooms 3
Full Baths 3
HOA Y/N N
Abv Grd Liv Area 2,375
Originating Board BRIGHT
Year Built 1984
Annual Tax Amount $6,068
Tax Year 2022
Lot Size 6.000 Acres
Acres 6.0
Property Description
Welcome to your own private oasis located on a quiet gravel road near the historic village of Aldie - and just minutes to Middleburg! This contemporary home is nestled on a serene 6 acre wooded parcel that offers over 2,600 sq. ft of living space with 3 to 4 bedrooms and 3 full baths. The open floor plan on the main level with gleaming hardwood floors makes way to a design that can adapt to your individual needs - including two primary bedrooms (one up or one on the main level) and a flex space on the main level which can be a home office or another guest bedroom. Enter this light filled home with a separate formal dining room that leads to the kitchen with an island and ceramic tile floors which adjoins the solarium. A unique brick double fireplace opens to both the sitting area in the solarium and the living room. The living room has a wood paneled cathedral ceiling and a wall of windows allowing one to take in the surrounding gorgeous scenery and it connects to the expansive back deck. The second floor offers two large bedrooms also with cathedral ceilings that attached to a spa-like bathroom with a soaking tub enclosed with large windows and skylights, stall shower and separated vanities. Interior stairs lead down to the lower level with a bonus room with a full bath. Currently used as an exercise room, this could also serve as a guest bedroom. Great storage, a workbench area with a utility sink and a walk-up exterior entrance make this lower level very functional. Off the kitchen on the main level is the mudroom/laundry room with another utility sink and two large pantry closets. A small deck attaches the house to the spacious 2-car garage. There is a small garden shed for tools and a larger storage shed on the property for equipment. Upgrades include a new roof, geothermal heating & cooling, generator, security system, water filtration system and installed invisible pet fence. Property has Verizon FIOS for internet. Enjoy gardening, entertaining, playing or just relaxing in this immaculate home surrounded by mature trees, landscaped gardens and spacious lawn areas. Great commuter location with easy access to Routes 50, 15 and I-66. Don't miss!
Location
State VA
County Loudoun
Zoning AR2
Rooms
Other Rooms Living Room, Dining Room, Primary Bedroom, Bedroom 3, Bedroom 4, Foyer, Exercise Room, Mud Room, Office, Solarium, Storage Room, Utility Room, Bathroom 2, Bathroom 3, Primary Bathroom
Basement Connecting Stairway, Daylight, Partial, Improved, Heated, Interior Access, Outside Entrance, Shelving, Space For Rooms, Sump Pump, Walkout Stairs
Main Level Bedrooms 1
Interior
Interior Features Entry Level Bedroom, Exposed Beams, Family Room Off Kitchen, Floor Plan - Open, Formal/Separate Dining Room, Kitchen - Eat-In, Kitchen - Island, Recessed Lighting, Skylight(s), Soaking Tub, Stall Shower, Tub Shower, Walk-in Closet(s), Wood Floors
Hot Water Electric
Cooling Geothermal, Central A/C
Flooring Ceramic Tile, Solid Hardwood, Carpet, Concrete
Fireplaces Number 2
Fireplaces Type Wood, Brick, Double Sided
Equipment Cooktop, Dishwasher, Disposal, Dryer, Exhaust Fan, Microwave, Oven - Double, Refrigerator, Washer
Furnishings No
Fireplace Y
Window Features Casement,Skylights
Appliance Cooktop, Dishwasher, Disposal, Dryer, Exhaust Fan, Microwave, Oven - Double, Refrigerator, Washer
Heat Source Geo-thermal, Electric
Laundry Main Floor, Washer In Unit, Dryer In Unit
Exterior
Exterior Feature Deck(s), Porch(es)
Parking Features Garage - Front Entry, Garage Door Opener, Additional Storage Area
Garage Spaces 2.0
Fence Invisible
Water Access N
View Garden/Lawn, Trees/Woods
Roof Type Asphalt
Street Surface Gravel
Accessibility None
Porch Deck(s), Porch(es)
Road Frontage State
Attached Garage 2
Total Parking Spaces 2
Garage Y
Building
Lot Description Backs to Trees, Landscaping, No Thru Street, Not In Development, Private, Rural, Secluded
Story 2
Foundation Block
Sewer Private Sewer, Gravity Sept Fld
Water Private, Well
Architectural Style Contemporary
Level or Stories 2
Additional Building Above Grade, Below Grade
New Construction N
Schools
Elementary Schools Aldie
Middle Schools Mercer
High Schools John Champe
School District Loudoun County Public Schools
Others
Pets Allowed Y
Senior Community No
Tax ID 360153941000
Ownership Fee Simple
SqFt Source Assessor
Acceptable Financing Conventional, Cash
Horse Property N
Listing Terms Conventional, Cash
Financing Conventional,Cash
Special Listing Condition Standard
Pets Allowed No Pet Restrictions
Read Less

Bought with Scott J Buzzelli • Middleburg Real Estate



