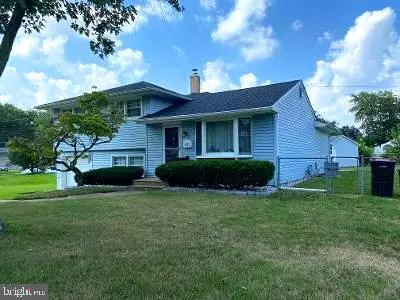For more information regarding the value of a property, please contact us for a free consultation.
180 INDIANA AVE Blackwood, NJ 08012
Want to know what your home might be worth? Contact us for a FREE valuation!

Our team is ready to help you sell your home for the highest possible price ASAP
Key Details
Sold Price $265,000
Property Type Single Family Home
Sub Type Detached
Listing Status Sold
Purchase Type For Sale
Square Footage 1,650 sqft
Price per Sqft $160
Subdivision Blackwood Estates
MLS Listing ID NJCD2006238
Sold Date 09/30/21
Style Split Level
Bedrooms 3
Full Baths 1
Half Baths 1
HOA Y/N N
Abv Grd Liv Area 1,650
Originating Board BRIGHT
Year Built 1958
Annual Tax Amount $7,732
Tax Year 2020
Lot Size 8,366 Sqft
Acres 0.19
Lot Dimensions 71.19 x 117.52
Property Description
A beautiful, well-maintained 1650 sq ft. (estimated), 3 bedroom, 1.5 bath, corner lot home positioned on a cul-de-sac! Situated in a friendly neighborhood yet located just minutes from major highways, you can easily commute to shore points or Philadelphia. You will notice the easily maintained landscaping and newer roof (2019) as soon as you pull into the driveway. Walk inside and be welcomed by lots of natural light, newer carpets and paint (2019), and plenty of room for entertaining. On the first floor, the open living room provides tall ceilings, a large bay window and roomy coat closet. The original hardwood floors flow easily into the dining room with access into the kitchen as well. In the kitchen, you will find a dishwasher, gas stove, plenty of cabinet and counter space with a built in breakfast bar. There is also a pass through window into the family room. Access the spacious family room through the dining rooms French door surrounded by a wood planked accent wall. Enjoy the tall ceilings and the large stone, wood-burning fireplace that is perfect for those cozy nights! Upstairs, you will find the three bedrooms. There is also a full bathroom that has been renovated with new tile flooring and new tub (2019) featuring a custom tile accent wall! Access to attic storage is in the hallway. Downstairs, use the den as another small family room, office, playroom or a home gym! The options are endless. The den closet has access to the waterproofed crawl space. The den leads into the laundry room that has a utility sink and another recently refreshed half bath. You can access the attached one car garage with a built in workbench and automatic garage door opener that provides a keyless entry system. Walk out to the private back patio from the laundry room and enjoy the huge, wrap around yard! The yard has a large shed providing more storage for all of the necessities. You can also access the family room from the backyard as well. If you are looking to do something other than enjoy this fantastic home, check out any of the nearby local restaurants, library, Blackwood Railroad Trail with bike rental, or the Gloucester Premium Outlets!
Location
State NJ
County Camden
Area Gloucester Twp (20415)
Zoning RES
Rooms
Other Rooms Living Room, Dining Room, Primary Bedroom, Bedroom 2, Bedroom 3, Kitchen, Family Room, Den, Laundry, Full Bath, Half Bath
Interior
Interior Features Attic/House Fan, Breakfast Area, Carpet, Ceiling Fan(s), Kitchen - Eat-In, Family Room Off Kitchen, Recessed Lighting, Tub Shower, Wood Floors
Hot Water Natural Gas
Heating Forced Air
Cooling Central A/C
Flooring Carpet, Hardwood, Vinyl, Tile/Brick, Laminated
Fireplaces Number 1
Fireplaces Type Stone, Wood, Fireplace - Glass Doors, Mantel(s), Screen
Equipment Dishwasher, Oven - Single, Refrigerator, Washer, Water Heater - High-Efficiency
Furnishings No
Fireplace Y
Window Features Screens
Appliance Dishwasher, Oven - Single, Refrigerator, Washer, Water Heater - High-Efficiency
Heat Source Natural Gas
Laundry Lower Floor, Dryer In Unit, Washer In Unit
Exterior
Exterior Feature Patio(s)
Parking Features Garage - Front Entry, Garage Door Opener, Inside Access
Garage Spaces 3.0
Fence Chain Link, Wood
Utilities Available Above Ground, Cable TV
Water Access N
Roof Type Shingle
Accessibility None
Porch Patio(s)
Attached Garage 1
Total Parking Spaces 3
Garage Y
Building
Lot Description Corner, Cul-de-sac
Story 3
Foundation Block, Crawl Space
Sewer Public Sewer
Water Public
Architectural Style Split Level
Level or Stories 3
Additional Building Above Grade, Below Grade
Structure Type Cathedral Ceilings,Dry Wall
New Construction N
Schools
School District Black Horse Pike Regional Schools
Others
Senior Community No
Tax ID 15-11903-00019
Ownership Fee Simple
SqFt Source Assessor
Security Features Carbon Monoxide Detector(s),Smoke Detector
Acceptable Financing Conventional, FHA, VA, Cash
Horse Property N
Listing Terms Conventional, FHA, VA, Cash
Financing Conventional,FHA,VA,Cash
Special Listing Condition Standard
Read Less

Bought with Frances Manzoni • Century 21 Rauh & Johns
GET MORE INFORMATION




