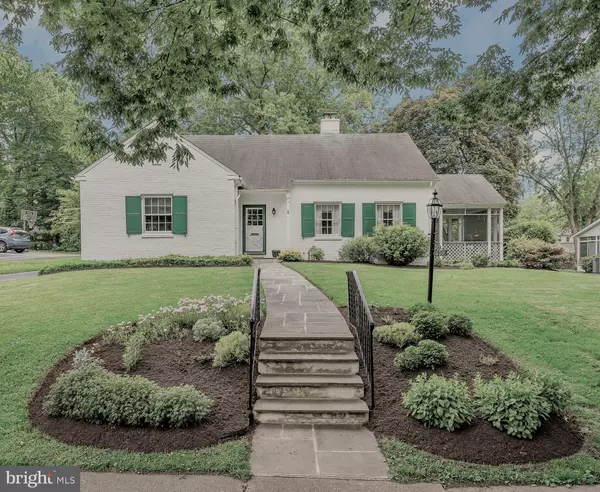For more information regarding the value of a property, please contact us for a free consultation.
206 MEDFORD RD Wilmington, DE 19803
Want to know what your home might be worth? Contact us for a FREE valuation!

Our team is ready to help you sell your home for the highest possible price ASAP
Key Details
Sold Price $600,000
Property Type Single Family Home
Sub Type Detached
Listing Status Sold
Purchase Type For Sale
Square Footage 2,850 sqft
Price per Sqft $210
Subdivision Woodbrook
MLS Listing ID DENC2024734
Sold Date 07/28/22
Style Cape Cod
Bedrooms 4
Full Baths 2
HOA Fees $16/ann
HOA Y/N Y
Abv Grd Liv Area 2,850
Originating Board BRIGHT
Year Built 1956
Annual Tax Amount $4,117
Tax Year 2021
Lot Size 0.320 Acres
Acres 0.32
Property Description
Welcome to 206 Medford Road, located on one of the prettiest tree-lined streets in the community of Woodbrook. Built in 1956, this traditional white brick Cape with its original green shutters, has been lovingly maintained by one family since the 1960s. Adjacent to the DuPont Country Club with 3 golf courses, 2 swimming pools, tennis and pickleball courts, and a fitness center, the Woodbrook community enjoys an active lifestyle with shaded sidewalks and street lights, making it possible to enjoy the outdoors day or night. Park-like with its majestic pin oak and perennial flowers, the backyard is surprisingly large, nearly flat, quiet, and ideal for family gatherings. Upon entering the main level of the home, one is drawn to the over-sized living room with wood-burning fireplace, custom built-in shelves and cabinets, large eight over eight windows, and access to the coveted screened-in porch. From the living room, one enters the dining room. Traditional with a classic chair rail, the space is large enough to seat eight for a celebration or family get-together. The dining room and kitchen share a wall and, if one prefers, offers the possibility of creating a grand, new kitchen and entertainment space. The kitchen features granite countertops, CoreTech flooring, and plenty of solid wood cabinets. The space is large enough for a breakfast nook and an island. The owner replaced the original roll-out windows with a beautiful picture window. There is an outside entrance to the rear yard and 2-car garage. The main level is completed with 2 generously-sized bedrooms, one of which is currently used as a den, plus a full tiled bath with tub & shower combination. The upper level of the home includes the largest bedroom, another full tiled bath with shower, and the fourth and smallest bedroom with a cozy alcove. The rear windows on this level were replaced in 2018 and carry a transferable lifetime warranty. The lower level provides a large basement with high ceilings, a smaller crawl space and an outside entrance. A true, custom-built Cape Cod home with natural oak flooring, you will feel its charm the moment you walk in the door. If you are looking for a wonderfully maintained home in one of the best communities in Northern Delaware, look no further!
Location
State DE
County New Castle
Area Brandywine (30901)
Zoning NC15
Rooms
Other Rooms Living Room, Dining Room, Bedroom 2, Bedroom 3, Bedroom 4, Kitchen, Bedroom 1, Bathroom 1, Bathroom 2
Basement Full, Outside Entrance
Main Level Bedrooms 2
Interior
Hot Water Electric
Heating Forced Air
Cooling Central A/C
Heat Source Natural Gas
Exterior
Exterior Feature Porch(es), Screened
Parking Features Garage - Rear Entry
Garage Spaces 6.0
Water Access N
Accessibility None
Porch Porch(es), Screened
Attached Garage 2
Total Parking Spaces 6
Garage Y
Building
Lot Description Level, Rear Yard
Story 2
Foundation Block
Sewer Public Sewer
Water Public
Architectural Style Cape Cod
Level or Stories 2
Additional Building Above Grade, Below Grade
New Construction N
Schools
School District Brandywine
Others
Senior Community No
Tax ID 06-100.00-032
Ownership Fee Simple
SqFt Source Estimated
Special Listing Condition Standard
Read Less

Bought with Steven Shanus • Patterson-Schwartz-Brandywine



