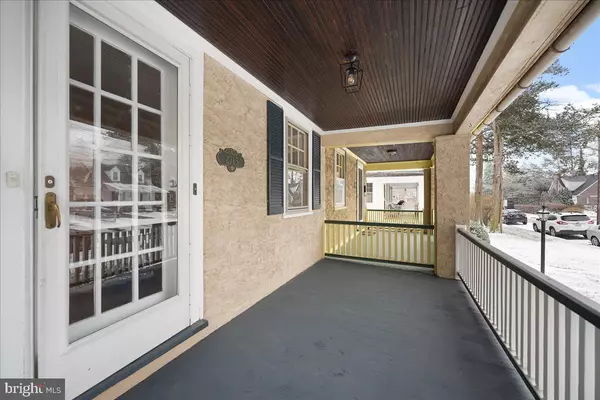For more information regarding the value of a property, please contact us for a free consultation.
2715 OAKFORD RD Ardmore, PA 19003
Want to know what your home might be worth? Contact us for a FREE valuation!

Our team is ready to help you sell your home for the highest possible price ASAP
Key Details
Sold Price $425,000
Property Type Single Family Home
Sub Type Twin/Semi-Detached
Listing Status Sold
Purchase Type For Sale
Square Footage 1,300 sqft
Price per Sqft $326
Subdivision Ardmore
MLS Listing ID PADE2017696
Sold Date 03/02/22
Style Traditional
Bedrooms 3
Full Baths 1
HOA Y/N N
Abv Grd Liv Area 1,300
Originating Board BRIGHT
Year Built 1940
Annual Tax Amount $5,509
Tax Year 2021
Lot Size 3,049 Sqft
Acres 0.07
Lot Dimensions 26.00 x 140.00
Property Description
Welcome to your new Ardmore home. This beautiful twin is ready for you to move in! Located in the heart of Ardmore, offering a primetime walk-to location to schools, parks, shopping, dining, local markets and public transportation, this home gives you it all. An inviting front porch welcomes you inside to many special touches such as the inlayed wood floors, original doorknobs, wood burning fireplace and a modern kitchen. The well-appointed kitchen includes wood cabinets, granite, and stainless-steel appliances as well as access to a covered deck perfect for outdoor dining. It provides a great view to the well-size fenced-in yard, firepit area, and a one car garage. Upstairs you will find 3 graciously sized bedrooms including a master bedroom with wall-to-wall closets. The custom bath is beautifully designed with a marble top vanity, marble hexagon floor, and subway tiled bath/shower. Other recent upgrades include a roof, landscape, re-finished hardwood floors, and fresh paint throughout the house. This one will not last long!
Location
State PA
County Delaware
Area Haverford Twp (10422)
Zoning RES
Rooms
Other Rooms Living Room, Dining Room, Primary Bedroom, Bedroom 2, Kitchen, Bedroom 1
Basement Full, Poured Concrete, Windows
Interior
Interior Features Attic, Floor Plan - Traditional, Upgraded Countertops
Hot Water Natural Gas, 60+ Gallon Tank
Heating Radiator
Cooling Window Unit(s)
Flooring Wood, Tile/Brick
Fireplaces Number 1
Equipment Built-In Microwave, Built-In Range, ENERGY STAR Dishwasher, Oven - Self Cleaning, Washer
Fireplace N
Window Features Wood Frame
Appliance Built-In Microwave, Built-In Range, ENERGY STAR Dishwasher, Oven - Self Cleaning, Washer
Heat Source Natural Gas
Laundry Basement
Exterior
Exterior Feature Porch(es), Patio(s)
Parking Features Garage - Front Entry
Garage Spaces 1.0
Fence Wood
Utilities Available Cable TV
Water Access N
View Street, Trees/Woods
Roof Type Shingle
Accessibility 32\"+ wide Doors, 2+ Access Exits
Porch Porch(es), Patio(s)
Total Parking Spaces 1
Garage Y
Building
Lot Description Rear Yard
Story 2
Foundation Stone
Sewer Public Sewer
Water Public
Architectural Style Traditional
Level or Stories 2
Additional Building Above Grade, Below Grade
New Construction N
Schools
Elementary Schools Chestnutwold
Middle Schools Haverford
High Schools Haverford
School District Haverford Township
Others
Pets Allowed N
Senior Community No
Tax ID 22-06-01590-00
Ownership Fee Simple
SqFt Source Assessor
Security Features Smoke Detector
Acceptable Financing Cash, Conventional, FHA
Listing Terms Cash, Conventional, FHA
Financing Cash,Conventional,FHA
Special Listing Condition Standard
Read Less

Bought with Brea Stover • Compass RE



