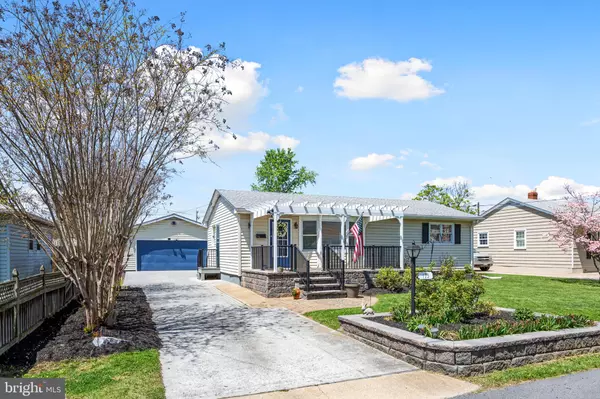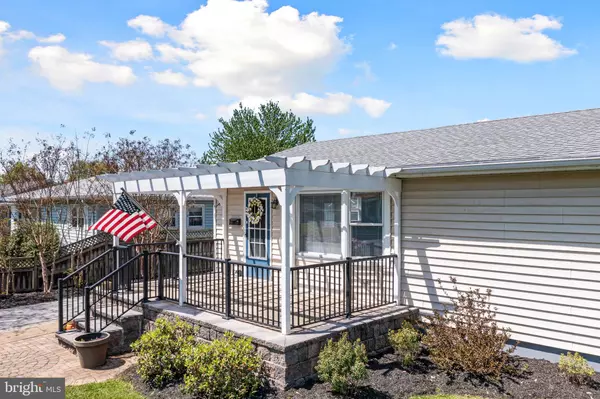For more information regarding the value of a property, please contact us for a free consultation.
173 N MARSHALL ST Strasburg, VA 22657
Want to know what your home might be worth? Contact us for a FREE valuation!

Our team is ready to help you sell your home for the highest possible price ASAP
Key Details
Sold Price $309,000
Property Type Single Family Home
Sub Type Detached
Listing Status Sold
Purchase Type For Sale
Square Footage 1,920 sqft
Price per Sqft $160
Subdivision Strasburg
MLS Listing ID VASH2003008
Sold Date 06/01/22
Style Ranch/Rambler
Bedrooms 3
Full Baths 2
HOA Y/N N
Abv Grd Liv Area 960
Originating Board BRIGHT
Year Built 1965
Annual Tax Amount $1,244
Tax Year 2021
Lot Size 7,536 Sqft
Acres 0.17
Property Description
Check out this 3 bedroom, 2 bathroom rancher in Strasburg! Front Porch with pergola! Stainless steel appliances! Detached garage! Granite countertops! Hardwood flooring! Sit on the front porch to relax under the pergola, watch the kids in the back playing basketball with your basketball goal, or let the kids and/or animals play in the fenced in backyard. The 2-car detached garage has electric, water, drain, an attic for extra storage and an attached shed for even more items. Entering the house on the main level, beautiful hardwood floors are seen throughout. A bay window is in the living room in the front of the house. The kitchen offers stainless steel appliances, granite countertops, tile backsplash, under the cabinet lighting, soft close cabinets, and recessed lighting. There are 3 bedrooms on this level and 1 full bathroom with a tub/shower combo and tiled walls. Strolling down the stairs, you will see a fully finished basement area with so much room. This level incorporates luxury vinyl plank flooring. There are 2 different bonus areas for you to use as needed, a large recreation room and the 2nd full bathroom with another very nicely tiled shower. A large storage/utility room and more storage under the steps is also available on this level. Call me to setup a tour today!
Location
State VA
County Shenandoah
Zoning RESIDENTIAL
Rooms
Other Rooms Living Room, Bedroom 2, Bedroom 3, Kitchen, Bedroom 1, Laundry, Recreation Room, Utility Room, Bathroom 1, Bathroom 2, Bonus Room
Basement Connecting Stairway, Fully Finished, Outside Entrance, Interior Access, Sump Pump, Walkout Stairs, Heated
Main Level Bedrooms 3
Interior
Interior Features Attic, Entry Level Bedroom, Floor Plan - Traditional, Tub Shower, Upgraded Countertops, Wood Floors, Built-Ins, Combination Kitchen/Dining, Dining Area, Recessed Lighting, Floor Plan - Open, Kitchen - Eat-In
Hot Water Electric
Heating Heat Pump(s)
Cooling Heat Pump(s)
Flooring Hardwood, Luxury Vinyl Plank, Ceramic Tile
Equipment Dishwasher, Dryer, Microwave, Oven/Range - Electric, Refrigerator, Stainless Steel Appliances, Washer, Water Heater
Fireplace N
Window Features Bay/Bow
Appliance Dishwasher, Dryer, Microwave, Oven/Range - Electric, Refrigerator, Stainless Steel Appliances, Washer, Water Heater
Heat Source Electric
Laundry Lower Floor
Exterior
Exterior Feature Porch(es)
Parking Features Oversized
Garage Spaces 2.0
Fence Chain Link, Partially
Water Access N
View Mountain
Roof Type Architectural Shingle
Accessibility None
Porch Porch(es)
Total Parking Spaces 2
Garage Y
Building
Lot Description Cleared, Front Yard, Landscaping, Level, Rear Yard
Story 2
Foundation Permanent
Sewer Public Sewer
Water Public
Architectural Style Ranch/Rambler
Level or Stories 2
Additional Building Above Grade, Below Grade
Structure Type Dry Wall
New Construction N
Schools
Elementary Schools Sandy Hook
Middle Schools Signal Knob
High Schools Strasburg
School District Shenandoah County Public Schools
Others
Senior Community No
Tax ID 025A409 010
Ownership Fee Simple
SqFt Source Assessor
Acceptable Financing Cash, Conventional, FHA, USDA, VA, VHDA
Listing Terms Cash, Conventional, FHA, USDA, VA, VHDA
Financing Cash,Conventional,FHA,USDA,VA,VHDA
Special Listing Condition Standard
Read Less

Bought with Chadwick A. Kimble • Preslee Real Estate
GET MORE INFORMATION




