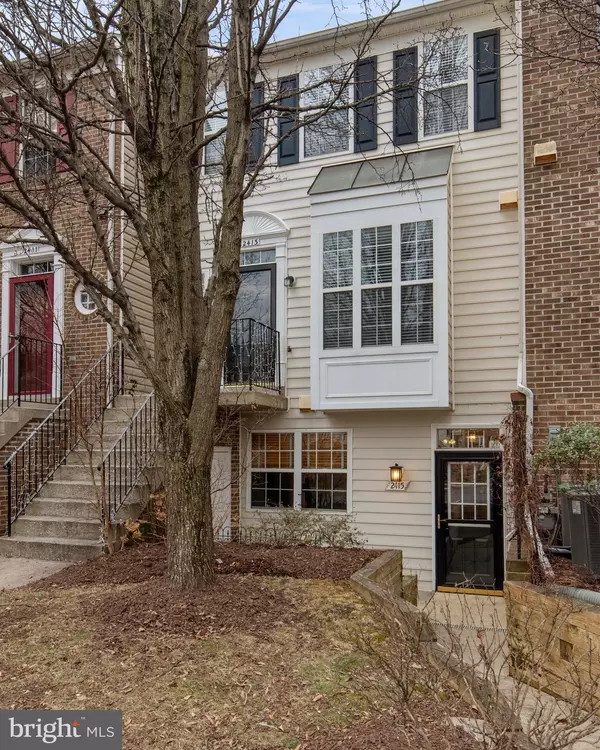For more information regarding the value of a property, please contact us for a free consultation.
2415 LIZBEC CT Crofton, MD 21114
Want to know what your home might be worth? Contact us for a FREE valuation!

Our team is ready to help you sell your home for the highest possible price ASAP
Key Details
Sold Price $296,000
Property Type Condo
Sub Type Condo/Co-op
Listing Status Sold
Purchase Type For Sale
Square Footage 1,360 sqft
Price per Sqft $217
Subdivision Wellfleet Mews
MLS Listing ID MDAA2021874
Sold Date 02/28/22
Style Colonial
Bedrooms 2
Full Baths 2
Condo Fees $228/mo
HOA Y/N N
Abv Grd Liv Area 1,360
Originating Board BRIGHT
Year Built 2003
Annual Tax Amount $2,585
Tax Year 2021
Property Description
**Offer deadline to submit is Monday at 10am. We will review all offers later that day.**
Turn-key and sure to impress, this ground level condo is the one you've been waiting for. Generously proportioned rooms and an open floor plan allow for gracious entertaining and "plenty of room" for company. The updated kitchen has stainless steel appliances, an oversized island and tons of storage and countertop space. Snuggle up in the evenings by the fireplace in the cozy family room, or enjoy sunny mornings with your coffee on the private patio out back. The attached garden shed gives great extra storage. AC unit was replaced less than 2 years ago. The neighborhood offers a community pool, tennis courts, walking trails and excellent proximity to all the shops and restaurants at Waugh Chapel Village. Don't miss your chance to see this home!
Location
State MD
County Anne Arundel
Zoning R15
Rooms
Other Rooms Primary Bedroom, Kitchen, Family Room, Bedroom 1, Bathroom 1, Primary Bathroom
Main Level Bedrooms 2
Interior
Interior Features Carpet, Ceiling Fan(s), Combination Kitchen/Dining, Entry Level Bedroom, Floor Plan - Open, Kitchen - Eat-In, Primary Bath(s), Recessed Lighting, Tub Shower, Window Treatments
Hot Water Natural Gas
Heating Forced Air
Cooling Central A/C
Fireplaces Number 1
Fireplaces Type Fireplace - Glass Doors, Mantel(s), Gas/Propane
Equipment Built-In Microwave, Dishwasher, Disposal, Exhaust Fan, Oven/Range - Electric, Refrigerator
Fireplace Y
Appliance Built-In Microwave, Dishwasher, Disposal, Exhaust Fan, Oven/Range - Electric, Refrigerator
Heat Source Natural Gas
Laundry Main Floor
Exterior
Amenities Available Basketball Courts, Bike Trail, Jog/Walk Path, Pool - Outdoor, Tennis Courts, Tot Lots/Playground, Volleyball Courts
Water Access N
Accessibility None
Garage N
Building
Story 1
Foundation Concrete Perimeter
Sewer Public Sewer
Water Public
Architectural Style Colonial
Level or Stories 1
Additional Building Above Grade, Below Grade
New Construction N
Schools
School District Anne Arundel County Public Schools
Others
Pets Allowed Y
HOA Fee Include Common Area Maintenance,Lawn Maintenance,Management,Lawn Care Front,Pool(s),Snow Removal,Insurance
Senior Community No
Tax ID 020292190215758
Ownership Condominium
Special Listing Condition Standard
Pets Allowed No Pet Restrictions
Read Less

Bought with Suzanne Taylor • Coldwell Banker Realty



