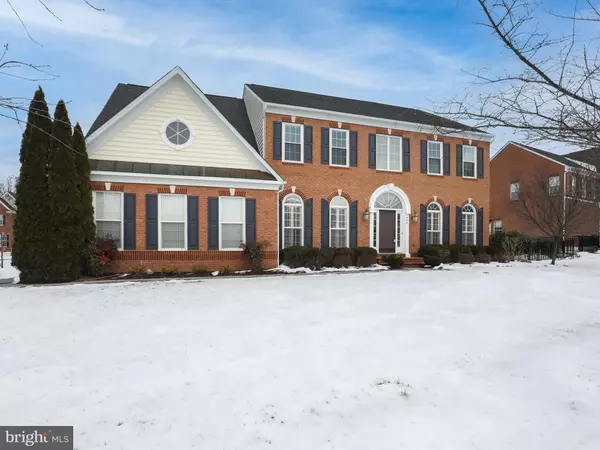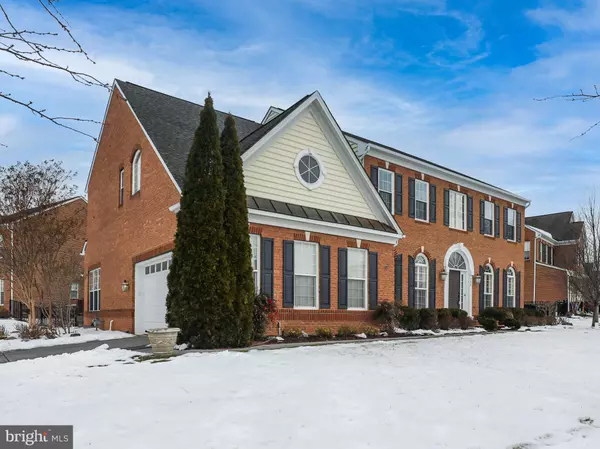For more information regarding the value of a property, please contact us for a free consultation.
942 ARMISTEAD Winchester, VA 22601
Want to know what your home might be worth? Contact us for a FREE valuation!

Our team is ready to help you sell your home for the highest possible price ASAP
Key Details
Sold Price $660,000
Property Type Single Family Home
Sub Type Detached
Listing Status Sold
Purchase Type For Sale
Square Footage 4,585 sqft
Price per Sqft $143
Subdivision Morlyn Hills
MLS Listing ID VAWI2000994
Sold Date 02/23/22
Style Colonial
Bedrooms 4
Full Baths 4
Half Baths 1
HOA Y/N N
Abv Grd Liv Area 4,585
Originating Board BRIGHT
Year Built 2005
Annual Tax Amount $5,382
Tax Year 2021
Lot Size 0.390 Acres
Acres 0.39
Property Description
Well, SOMEONE sure checked all the boxes on this one. Handsome Classic Colonial in upscale neighborhood has all the amenities. Crown Molding, chair rail, hardwood , coffered ceilings, amazing kitchen. Spacious foyer is a prelude to generously sized rooms and a two-story family room with impressive fireplace. Huge primary bedroom has a fireplace and wet bar, great closet space and enviable ensuite bath. The kitchen is large enough for entertaining, or you can herd guests onto the 24x14 composite deck, into the back yard with incredible hardscape or sponsor ballroom dancing in the lower level 28x28 rec room--there is a full guest bath down there as well. Great location, great schools, close to Medical Center, walking trails, fiber optic cable available . . . check, check, check. . .
Location
State VA
County Winchester City
Zoning LR
Rooms
Other Rooms Living Room, Dining Room, Primary Bedroom, Bedroom 2, Bedroom 3, Bedroom 4, Kitchen, Family Room, Library, Foyer, Laundry, Recreation Room, Storage Room, Bathroom 1, Bathroom 2, Bathroom 3, Primary Bathroom, Half Bath
Basement Partially Finished, Rear Entrance, Outside Entrance, Walkout Stairs, Daylight, Partial, Improved, Interior Access, Windows
Interior
Interior Features Additional Stairway, Bar, Breakfast Area, Built-Ins, Carpet, Ceiling Fan(s), Chair Railings, Crown Moldings, Double/Dual Staircase, Kitchen - Eat-In, Kitchen - Island, Pantry, Primary Bath(s), Soaking Tub, Stall Shower, Upgraded Countertops, Walk-in Closet(s), Wet/Dry Bar, Wood Floors
Hot Water Natural Gas
Heating Forced Air
Cooling Central A/C
Fireplaces Number 2
Equipment Built-In Microwave, Cooktop, Dishwasher, Disposal, Oven - Double, Oven - Wall, Refrigerator
Fireplace Y
Appliance Built-In Microwave, Cooktop, Dishwasher, Disposal, Oven - Double, Oven - Wall, Refrigerator
Heat Source Natural Gas
Laundry Upper Floor
Exterior
Exterior Feature Deck(s)
Parking Features Garage - Side Entry, Garage Door Opener
Garage Spaces 2.0
Fence Fully
Water Access N
Accessibility None
Porch Deck(s)
Attached Garage 2
Total Parking Spaces 2
Garage Y
Building
Story 3
Foundation Concrete Perimeter
Sewer Public Sewer
Water Public
Architectural Style Colonial
Level or Stories 3
Additional Building Above Grade
New Construction N
Schools
School District Winchester City Public Schools
Others
Senior Community No
Tax ID 188-06--12
Ownership Fee Simple
SqFt Source Estimated
Horse Property N
Special Listing Condition Standard
Read Less

Bought with Dallas D Croft • Samson Properties



